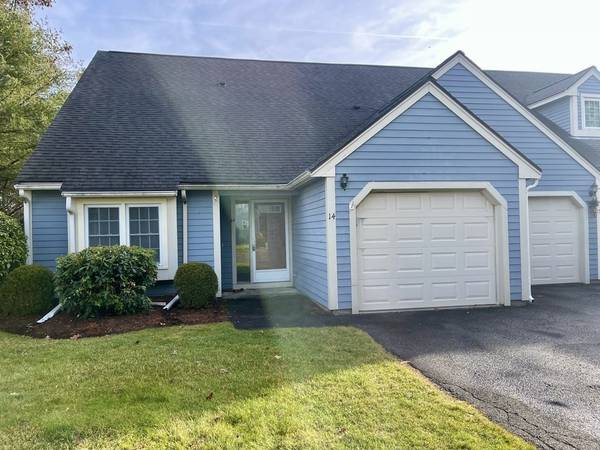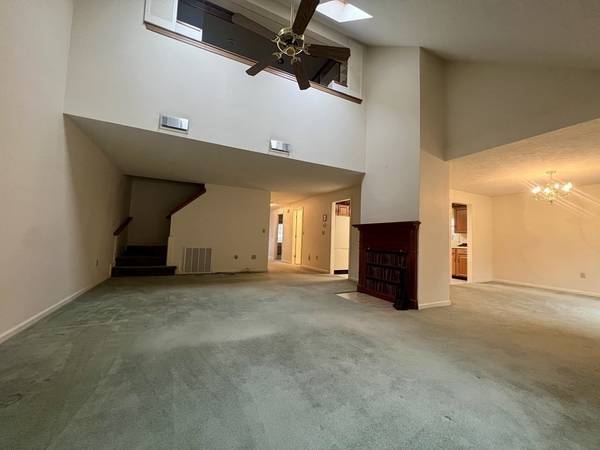For more information regarding the value of a property, please contact us for a free consultation.
Key Details
Sold Price $310,000
Property Type Condo
Sub Type Condominium
Listing Status Sold
Purchase Type For Sale
Square Footage 1,455 sqft
Price per Sqft $213
MLS Listing ID 73189115
Sold Date 02/20/24
Bedrooms 2
Full Baths 2
HOA Fees $303
HOA Y/N true
Year Built 1989
Annual Tax Amount $4,189
Tax Year 2023
Property Description
This desirable "Sturbridge Hills" end unit condo is ready to go. It is situated in a quiet location convenient to major routes. There is a first floor bedroom and full bath as well as bedroom and full bath on second level. Large center living room with fireplace has cathedral ceilings open to second-floor office. The second floor also offers attic storage as well as a large walk-in closet. Double slider off dining room to private outdoor deck. Garage offers numerous built-ins for additional storage. Convenient first-floor laundry/utility room. Although you may choose to make a few minor cosmetic updates, this unit is perfectly designed for easy living.
Location
State MA
County Worcester
Zoning res
Direction Rt. 20 to 131. Right on New Boston Rd Ext. Right into Sturbridge Hills. Village Green is 1st Right.
Rooms
Basement N
Primary Bedroom Level Second
Interior
Interior Features Home Office, Internet Available - Unknown
Heating Forced Air, Natural Gas
Cooling Central Air
Flooring Vinyl, Carpet
Fireplaces Number 1
Appliance Range, Dishwasher, Refrigerator, Washer, Dryer, Utility Connections for Gas Range, Utility Connections for Gas Oven, Utility Connections for Electric Dryer
Laundry First Floor, In Unit, Washer Hookup
Basement Type N
Exterior
Exterior Feature Deck - Wood
Garage Spaces 1.0
Utilities Available for Gas Range, for Gas Oven, for Electric Dryer, Washer Hookup
Total Parking Spaces 2
Garage Yes
Building
Story 2
Sewer Public Sewer
Water Public
Schools
Elementary Schools Burgess Elem
Middle Schools Tantasqua Jh
High Schools Tantasqua Sh
Others
Senior Community false
Read Less Info
Want to know what your home might be worth? Contact us for a FREE valuation!

Our team is ready to help you sell your home for the highest possible price ASAP
Bought with Jennifer Reil • ERA Key Realty Services- Spenc
Get More Information
Kathleen Bourque
Sales Associate | License ID: 137803
Sales Associate License ID: 137803



