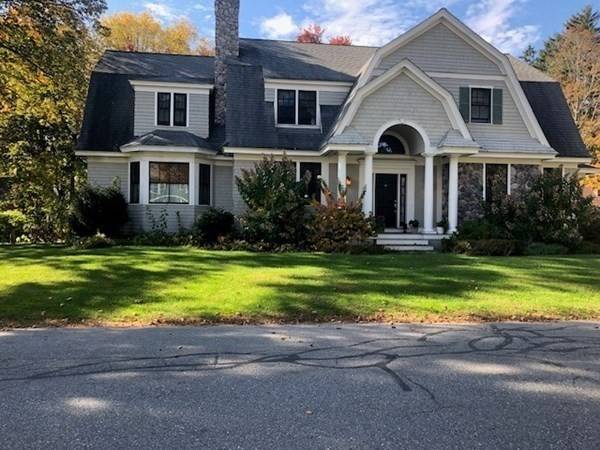For more information regarding the value of a property, please contact us for a free consultation.
Key Details
Sold Price $857,000
Property Type Single Family Home
Sub Type Single Family Residence
Listing Status Sold
Purchase Type For Sale
Square Footage 4,282 sqft
Price per Sqft $200
MLS Listing ID 73185380
Sold Date 02/21/24
Style Gambrel /Dutch
Bedrooms 5
Full Baths 3
Half Baths 1
HOA Y/N false
Year Built 2007
Annual Tax Amount $10,049
Tax Year 2023
Lot Size 0.410 Acres
Acres 0.41
Property Description
Very spacious Belvidere Dutch Gambrel 5 bdrm home built in 2007 w/over 4,200 SF of liv space. New 6-zone Navien highest efficiency combi-boiler & hot water sys installed in Nov 2021. The 1st Flr boasts a fam rm w/French doors overlooking a rear mahogany porch, a f/p living rm, a spacious dining rm, butler's pantry & 1st Flr main bedrm suite w/bath, large walk-in closet & French doors to an additional porch. The kitchen includes a 6-burner Aga Legacy dual-fuel range & dble ovens, off-white Shaker style cabinets, Carrera marble counters, lg center island, stainless professional refrig & freezer & hardwd flring. The 2nd flr features 4 additional sunny bedrms. All 4 second flr bedrms have very generous closet space. 2 full baths featuring a brand new lg Carerra marble vanity & a large 2nd Flr laundry rm w/dble closets round out the 2nd Flr.This beautiful home was designed by Architect Kent Duckham & sits on just over 18,000 SF of property displaying mature perennials & full irrigation sys
Location
State MA
County Middlesex
Zoning SSF
Direction Off Andover Street
Rooms
Basement Full, Interior Entry, Concrete, Unfinished
Interior
Heating Central, Baseboard, Natural Gas
Cooling None
Flooring Tile, Vinyl, Carpet, Hardwood
Fireplaces Number 1
Appliance Range, Dishwasher, Refrigerator, Freezer, Utility Connections for Gas Range, Utility Connections for Gas Oven, Utility Connections for Gas Dryer
Basement Type Full,Interior Entry,Concrete,Unfinished
Exterior
Exterior Feature Porch, Covered Patio/Deck, Screens
Community Features Public Transportation, Shopping, Tennis Court(s), Park, Walk/Jog Trails, Golf, Medical Facility, Laundromat, Bike Path, Conservation Area, Highway Access, House of Worship, Private School, Public School, University
Utilities Available for Gas Range, for Gas Oven, for Gas Dryer
Roof Type Shingle
Total Parking Spaces 3
Garage No
Building
Lot Description Level, Other
Foundation Concrete Perimeter
Sewer Public Sewer
Water Public
Others
Senior Community false
Read Less Info
Want to know what your home might be worth? Contact us for a FREE valuation!

Our team is ready to help you sell your home for the highest possible price ASAP
Bought with Jim Haley • Dick Lepine Real Estate, Inc.
Get More Information
Kathleen Bourque
Sales Associate | License ID: 137803
Sales Associate License ID: 137803



