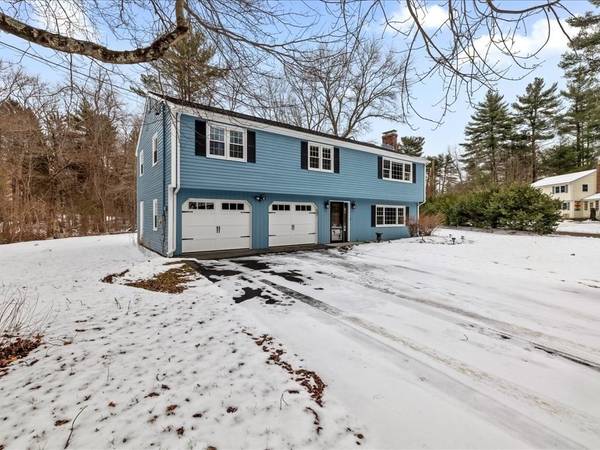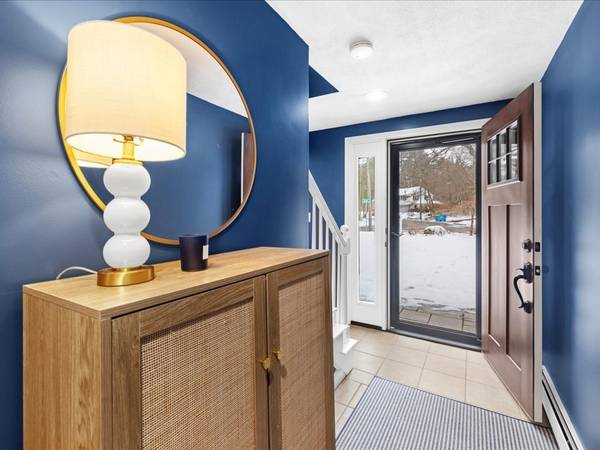For more information regarding the value of a property, please contact us for a free consultation.
Key Details
Sold Price $1,029,000
Property Type Single Family Home
Sub Type Single Family Residence
Listing Status Sold
Purchase Type For Sale
Square Footage 2,498 sqft
Price per Sqft $411
MLS Listing ID 73196335
Sold Date 02/23/24
Style Colonial
Bedrooms 4
Full Baths 3
Half Baths 1
HOA Y/N false
Year Built 1965
Annual Tax Amount $11,347
Tax Year 2024
Lot Size 0.700 Acres
Acres 0.7
Property Description
Welcome to this stunning colonial home, nestled on a wooded corner lot in a friendly neighborhood. Boasting a generous layout, this property is in pristine, move-in condition and features four spacious bedrooms and three full and one half baths. The heart of this home is the fantastic great room, complete with a gas fireplace and vaulted ceilings that amplify the sense of space and luxury. The open floor plan seamlessly connects the living, dining, and kitchen areas, perfect for modern living and entertaining. You'll appreciate the versatility of the fire placed front room, awaiting your touch as a vibrant playroom or a second casual living area. Large sliders bathe the interiors in natural light, offering easy access to your sprawling backyard with room for an inviting fire pit and serene views of the surrounding greenery. This well situated home is an ideal choice for those seeking a two car garage, air conditioning and the perfect blend of comfort, style and nature's tranquility.
Location
State MA
County Norfolk
Zoning res
Direction Pine Street to Cedar Lane, straight to the end to Scott
Rooms
Family Room Ceiling Fan(s), Vaulted Ceiling(s), Flooring - Hardwood, Deck - Exterior, Exterior Access, Open Floorplan, Recessed Lighting, Remodeled, Slider
Primary Bedroom Level Second
Kitchen Flooring - Stone/Ceramic Tile, Dining Area, Stainless Steel Appliances
Interior
Interior Features Home Office
Heating Baseboard
Cooling Ductless
Flooring Tile, Hardwood, Flooring - Hardwood
Fireplaces Number 3
Fireplaces Type Family Room, Master Bedroom
Appliance Oven, Dishwasher, Disposal, Microwave, Countertop Range, Refrigerator, Utility Connections for Electric Range, Utility Connections for Electric Oven, Utility Connections for Electric Dryer
Laundry Bathroom - Full, Flooring - Stone/Ceramic Tile, Second Floor, Washer Hookup
Exterior
Exterior Feature Deck, Patio, Professional Landscaping, Sprinkler System, Decorative Lighting
Garage Spaces 2.0
Community Features Public Transportation, Shopping, Conservation Area, Public School
Utilities Available for Electric Range, for Electric Oven, for Electric Dryer, Washer Hookup
Roof Type Shingle
Total Parking Spaces 4
Garage Yes
Building
Lot Description Corner Lot, Wooded, Level
Foundation Concrete Perimeter
Sewer Public Sewer
Water Public
Architectural Style Colonial
Others
Senior Community false
Read Less Info
Want to know what your home might be worth? Contact us for a FREE valuation!

Our team is ready to help you sell your home for the highest possible price ASAP
Bought with Le Cao • BA Property & Lifestyle Advisors
Get More Information
Kathleen Bourque
Sales Associate | License ID: 137803
Sales Associate License ID: 137803



