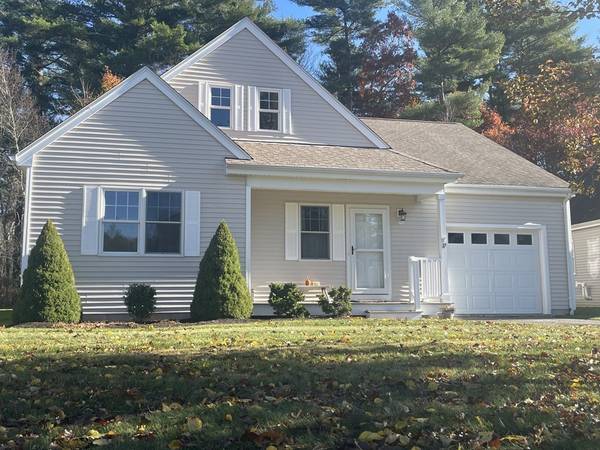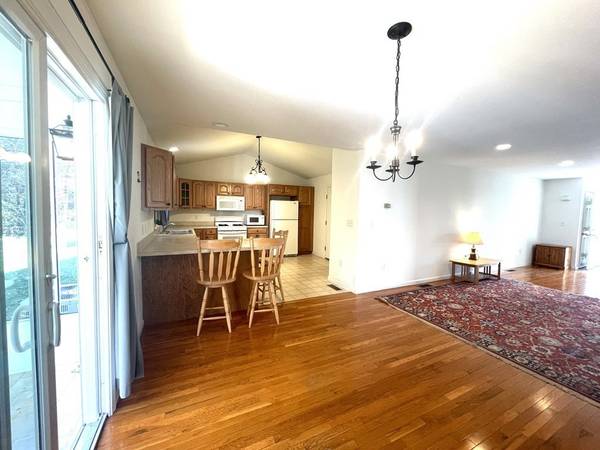For more information regarding the value of a property, please contact us for a free consultation.
Key Details
Sold Price $480,000
Property Type Condo
Sub Type Condominium
Listing Status Sold
Purchase Type For Sale
Square Footage 1,657 sqft
Price per Sqft $289
MLS Listing ID 73182746
Sold Date 02/23/24
Bedrooms 2
Full Baths 2
HOA Fees $400/mo
HOA Y/N true
Year Built 2004
Annual Tax Amount $4,100
Tax Year 2023
Property Description
ROCHESTER Center Village is a highly sought-after 55+ community.This free-standing condominium is situated in a private 35+ acre nature surrounded complex offering a carefree lifestyle with the flexibility of a private home. Located less than one mile from shopping and dining at Plumb Corner, the town library, an extremely active senior center, there is also easy highway access.The spacious 7 room home includes 2 bedrooms, 2 full baths, a living and dining area and a spacious kitchen all on the first floor. Numerous upgrades enhance the living experience, such as hardwood floors on the first floor, and a spacious 3 season sun room right off the dining area! On the second floor is a huge loft area and office/art studio space.There is also a huge unfinished storage area that can be finished if desired.Single garage,double parking in the driveway, and guest parking right around the corner, this home is warm, welcoming and convenient. It is also financially a great value!
Location
State MA
County Plymouth
Zoning A/R
Direction 195 to Mattapoisett/Roch or Marion exit. Off New Bedford Rd, close to the center of Rochester MA.
Rooms
Basement Y
Primary Bedroom Level Main, First
Dining Room Flooring - Hardwood, Open Floorplan
Kitchen Closet, Flooring - Vinyl, Pantry, Open Floorplan
Interior
Interior Features Office, Loft, Sun Room
Heating Natural Gas
Cooling Central Air
Flooring Tile, Vinyl, Carpet, Hardwood, Flooring - Wall to Wall Carpet, Flooring - Vinyl
Fireplaces Number 1
Fireplaces Type Living Room
Appliance Range, Dishwasher, Refrigerator, Washer, Dryer, Utility Connections for Gas Range, Utility Connections for Gas Dryer
Laundry Main Level, Electric Dryer Hookup, Washer Hookup, First Floor, In Unit
Basement Type Y
Exterior
Exterior Feature Porch - Enclosed, Porch - Screened, Deck
Garage Spaces 1.0
Community Features Golf, Conservation Area, Adult Community
Utilities Available for Gas Range, for Gas Dryer, Washer Hookup
Waterfront Description Beach Front,Ocean,Beach Ownership(Public)
Roof Type Shingle
Total Parking Spaces 2
Garage Yes
Waterfront Description Beach Front,Ocean,Beach Ownership(Public)
Building
Story 2
Sewer Private Sewer
Water Public
Others
Pets Allowed Yes w/ Restrictions
Senior Community true
Pets Allowed Yes w/ Restrictions
Read Less Info
Want to know what your home might be worth? Contact us for a FREE valuation!

Our team is ready to help you sell your home for the highest possible price ASAP
Bought with Mark Anderson • Redfin Corp.
Get More Information
Kathleen Bourque
Sales Associate | License ID: 137803
Sales Associate License ID: 137803



