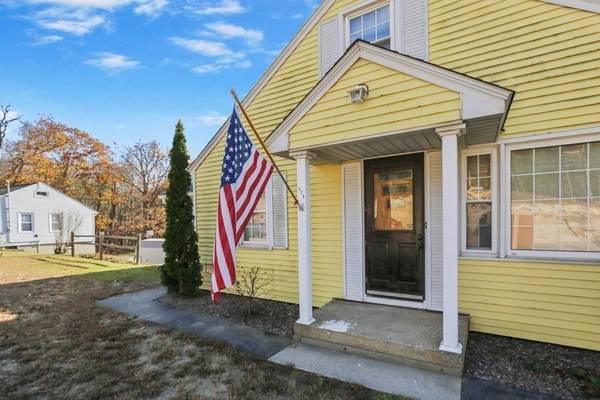For more information regarding the value of a property, please contact us for a free consultation.
Key Details
Sold Price $350,000
Property Type Single Family Home
Sub Type Single Family Residence
Listing Status Sold
Purchase Type For Sale
Square Footage 1,666 sqft
Price per Sqft $210
MLS Listing ID 73180626
Sold Date 01/31/24
Style Cape
Bedrooms 3
Full Baths 1
HOA Y/N false
Year Built 1969
Annual Tax Amount $3,920
Tax Year 2023
Lot Size 0.350 Acres
Acres 0.35
Property Description
This cape style home would make a great starter/downsize home or location for an at home business. Could also make a great investment for your business in the lower level and rental unit above with tons of sign exposure. Recent Updates included newly renovated bathroom and new kitchen floor. First floor consists of 2 beds with hardwood flooring; a brand-new full bath, a spacious living room with a fireplace (appear to be HW under carpet), eat-in kitchen and informal sitting area. Second floor consists of 1 bed with a small office (Wide pine under carpets). HW baseboard heat except for 2nd floor which has electric baseboards. Huge garage/basement underneath with high ceilings & fireplace offering a lot of potential for a finished family room, and/or the garage offers plenty of storage. Second garage is underneath the deck with separate key to access. Paved driveway in the back provides plenty of parking spaces.
Location
State MA
County Worcester
Zoning R3
Direction Follow GPS and make sure you only make a right-hand turn into the property for safety reasons.
Rooms
Family Room Closet, Flooring - Wall to Wall Carpet, Deck - Exterior
Basement Full
Primary Bedroom Level Main, First
Kitchen Flooring - Vinyl, Dining Area, Breakfast Bar / Nook, Country Kitchen, Lighting - Overhead
Interior
Interior Features Internet Available - Unknown
Heating Baseboard, Oil, Electric
Cooling None
Flooring Wood, Carpet, Hardwood
Fireplaces Number 2
Fireplaces Type Living Room
Appliance Range, Dishwasher, Refrigerator, Washer, Dryer, Utility Connections for Electric Range, Utility Connections for Electric Oven, Utility Connections for Electric Dryer
Laundry Washer Hookup
Basement Type Full
Exterior
Exterior Feature Deck - Composite
Garage Spaces 2.0
Community Features Shopping
Utilities Available for Electric Range, for Electric Oven, for Electric Dryer, Washer Hookup
Roof Type Shingle
Total Parking Spaces 6
Garage Yes
Building
Foundation Concrete Perimeter
Sewer Private Sewer
Water Public
Architectural Style Cape
Others
Senior Community false
Read Less Info
Want to know what your home might be worth? Contact us for a FREE valuation!

Our team is ready to help you sell your home for the highest possible price ASAP
Bought with The Lux Group • Real Broker MA, LLC
Get More Information
Kathleen Bourque
Sales Associate | License ID: 137803
Sales Associate License ID: 137803



