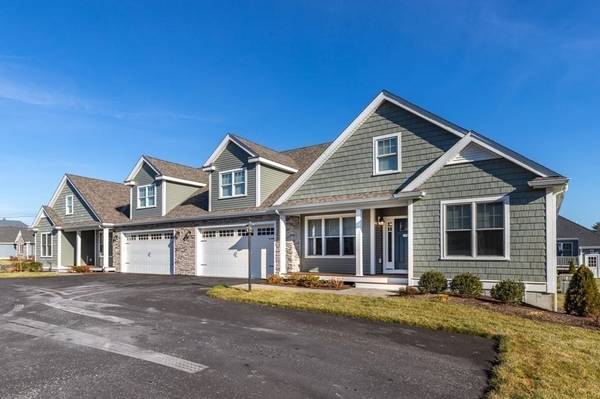For more information regarding the value of a property, please contact us for a free consultation.
Key Details
Sold Price $630,000
Property Type Condo
Sub Type Condominium
Listing Status Sold
Purchase Type For Sale
Square Footage 1,642 sqft
Price per Sqft $383
MLS Listing ID 73186691
Sold Date 02/28/24
Bedrooms 2
Full Baths 2
HOA Fees $370
HOA Y/N true
Year Built 2022
Annual Tax Amount $5,422
Tax Year 2023
Property Description
Welcome to The Cottages at Lebaron Hills! Enjoy the Charming Farmers Porch that greets you as you step into this gorgeous home with Vaulted Ceilings & Recessed Lighting! Fireplaced Living Room with beautiful Mantel & Marble Surround! Transom Window brings in lots of natural light! Hardwood Floors, Wide Baseboard Moldings throughout! Custom Closets and Custom Cabinetry by Closets by Design! Custom Blinds! Two Car Garage with Amazing Epoxy floor! BUILT-IN HALL TREE in the Mudroom! Primary ensuite with DOUBLE SINK VANITY & TILED SHOWER with New GLASS ENCLOSURE! Warm & Inviting Accent Walls in the Entranceway, Living Room, & Primary Suite! Full unfinished Basement with Freshly sealed and painted floor! Water Filtration for drinking water in Kitchen. Worry free with the New Kohler whole house Generator!No stone was left unturned in this amazing-Better than new, 1 yr young home!
Location
State MA
County Plymouth
Zoning R
Direction GPS
Rooms
Basement Y
Primary Bedroom Level First
Dining Room Flooring - Hardwood, Balcony / Deck, French Doors, Lighting - Overhead
Kitchen Flooring - Hardwood, Countertops - Stone/Granite/Solid, Kitchen Island, Cabinets - Upgraded, Open Floorplan, Recessed Lighting, Stainless Steel Appliances, Gas Stove, Lighting - Pendant, Crown Molding
Interior
Interior Features Home Office
Heating Central, Forced Air, Natural Gas, ENERGY STAR Qualified Equipment
Cooling Central Air, ENERGY STAR Qualified Equipment
Flooring Tile, Hardwood, Flooring - Hardwood
Fireplaces Number 1
Fireplaces Type Living Room
Appliance Microwave, Washer, Dryer, Water Treatment, ENERGY STAR Qualified Refrigerator, ENERGY STAR Qualified Dishwasher, Range - ENERGY STAR, Utility Connections for Gas Range, Utility Connections for Electric Dryer
Laundry First Floor, In Unit, Washer Hookup
Basement Type Y
Exterior
Exterior Feature Deck - Composite, Covered Patio/Deck
Garage Spaces 2.0
Community Features Public Transportation, Shopping, Pool, Tennis Court(s), Park, Walk/Jog Trails, Stable(s), Golf, Medical Facility, Conservation Area, Highway Access, House of Worship, Public School, T-Station
Utilities Available for Gas Range, for Electric Dryer, Washer Hookup
Roof Type Shingle
Total Parking Spaces 2
Garage Yes
Building
Story 1
Sewer Other
Water Public
Others
Senior Community true
Acceptable Financing Contract
Listing Terms Contract
Read Less Info
Want to know what your home might be worth? Contact us for a FREE valuation!

Our team is ready to help you sell your home for the highest possible price ASAP
Bought with Gayle Cipitelli • Keller Williams Realty
Get More Information
Kathleen Bourque
Sales Associate | License ID: 137803
Sales Associate License ID: 137803



