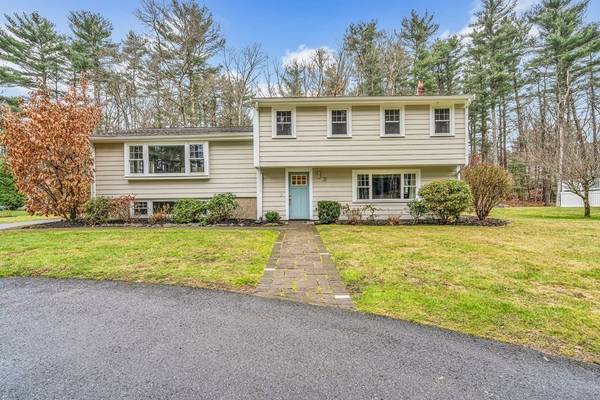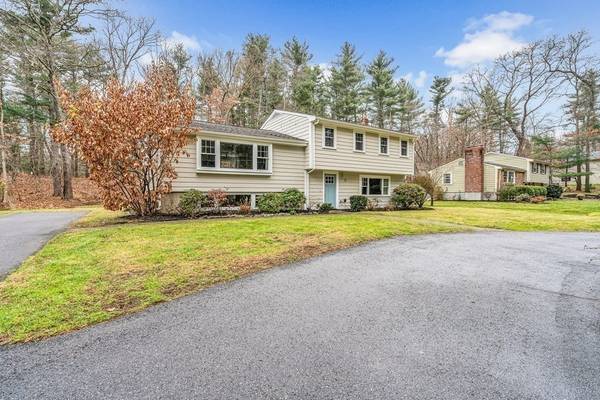For more information regarding the value of a property, please contact us for a free consultation.
Key Details
Sold Price $885,000
Property Type Single Family Home
Sub Type Single Family Residence
Listing Status Sold
Purchase Type For Sale
Square Footage 2,279 sqft
Price per Sqft $388
MLS Listing ID 73192067
Sold Date 03/01/24
Style Split Entry
Bedrooms 4
Full Baths 2
Half Baths 1
HOA Y/N false
Year Built 1956
Annual Tax Amount $9,363
Tax Year 2023
Lot Size 0.840 Acres
Acres 0.84
Property Description
OFFER ACCEPTED - SUNDAY OPEN HOUSE CANCELED! Elegantly renovated, this home is perfectly situated in a desirable neighborhood & walkable to town center, Wheelock, Middle & Medfield High. The bright living room seamlessly flows into the dining room, creating an inviting open floor plan. Gleaming hardwood floors throughout, complemented by modern updates like a newer roof, windows, furnace, tankless water heater, and stylishly renovated bathrooms. The tastefully renovated kitchen boasts abundant storage, a convenient island with lots of seating, large pantry, & newer appliances. Retreat to the main bedroom with its private bath, two additional generously sized bedrooms, and another updated full bath with dual sinks complete the upper level. The finished lower level will maximize your home with direct access to the backyard & additional full bath, family room, playroom, entryway with storage, & secluded office or potential 4th bedroom.
Location
State MA
County Norfolk
Zoning RS
Direction Phillip to Cross Street or South to Elm to Cross Street.
Rooms
Family Room Window(s) - Picture, Remodeled
Basement Partially Finished, Walk-Out Access, Concrete
Primary Bedroom Level Second
Dining Room Flooring - Hardwood
Kitchen Flooring - Hardwood, Pantry, Kitchen Island, Recessed Lighting, Second Dishwasher, Stainless Steel Appliances, Storage, Gas Stove
Interior
Interior Features Walk-In Closet(s), Recessed Lighting, Closet, Play Room, Foyer, Internet Available - Broadband, Internet Available - DSL, High Speed Internet, Internet Available - Satellite
Heating Baseboard, Natural Gas
Cooling None
Flooring Laminate, Hardwood, Stone / Slate, Flooring - Stone/Ceramic Tile
Fireplaces Number 1
Appliance Tankless Water Heater, Range, Dishwasher, Refrigerator, Washer, Dryer, Range Hood
Laundry Gas Dryer Hookup, Remodeled, Washer Hookup, First Floor, Electric Dryer Hookup
Basement Type Partially Finished,Walk-Out Access,Concrete
Exterior
Exterior Feature Deck - Composite, Patio, Rain Gutters, Storage
Community Features Public Transportation, Shopping, Pool, Tennis Court(s), Park, Walk/Jog Trails, Medical Facility, Laundromat, Bike Path, Conservation Area, Highway Access, House of Worship, Private School, Public School, T-Station
Utilities Available for Gas Range, for Gas Oven, for Electric Dryer, Washer Hookup
Roof Type Shingle
Total Parking Spaces 7
Garage No
Building
Lot Description Level
Foundation Concrete Perimeter
Sewer Public Sewer
Water Public
Architectural Style Split Entry
Schools
Middle Schools Thomas A. Blake
High Schools Medfield Hs
Others
Senior Community false
Read Less Info
Want to know what your home might be worth? Contact us for a FREE valuation!

Our team is ready to help you sell your home for the highest possible price ASAP
Bought with Chris Kostopoulos Group • Keller Williams Realty
Get More Information
Kathleen Bourque
Sales Associate | License ID: 137803
Sales Associate License ID: 137803



