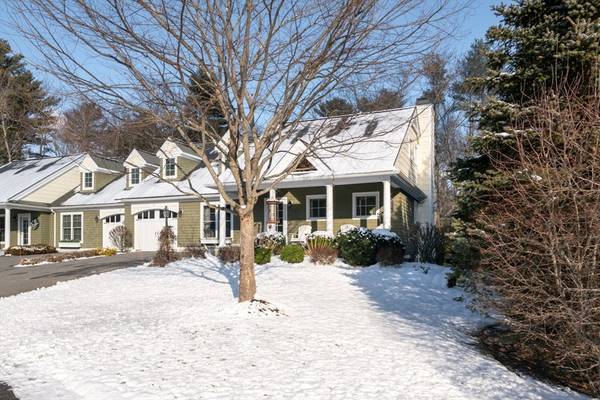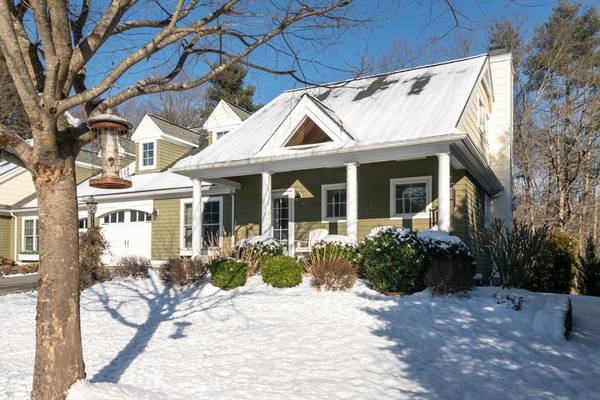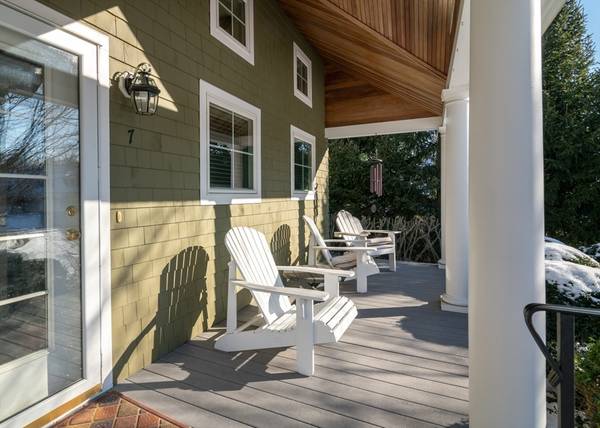For more information regarding the value of a property, please contact us for a free consultation.
Key Details
Sold Price $790,000
Property Type Condo
Sub Type Condominium
Listing Status Sold
Purchase Type For Sale
Square Footage 2,388 sqft
Price per Sqft $330
MLS Listing ID 73196398
Sold Date 02/28/24
Bedrooms 2
Full Baths 2
Half Baths 1
HOA Fees $536
HOA Y/N true
Year Built 2008
Annual Tax Amount $9,481
Tax Year 2023
Property Description
OPEN HOUSE CANCELED.CFFER ACCEPTED. Highly desirable 55+ community - The Elms! Beautiful open floor plan with soaring ceilings & numerous upgrades. 1st level includes an airy kitchen/family room combo with a large seating island, gas fireplace, & hardwood floors. Also on the 1st floor is a gracious dining room & spacious bedroom with en-suite bathroom complete with a jetted tub & glass shower. Laundry room is conveniently located off the 1st floor bedroom. The dedicated office space overlooks the private deck & patio area. The 1-car garage & guest half-bath are both conveniently located off the back hallway, as is access to the large unfinished basement. This unit is wired for surround sound. The elegant staircase leads to a bonus room. The 2nd floor also boasts an expansive 2nd bedroom with adjoining walk-in closet. The spacious full bathroom on the 2nd floor has double sinks & a large glass shower. Seller's reserve the right to accept an exceptional offer at any time.
Location
State MA
County Plymouth
Zoning RES
Direction American Elm Avenue to Sugar Maple Circle
Rooms
Basement Y
Primary Bedroom Level First
Dining Room Flooring - Hardwood
Kitchen Ceiling Fan(s), Vaulted Ceiling(s), Flooring - Hardwood, Countertops - Stone/Granite/Solid, Kitchen Island, Open Floorplan
Interior
Interior Features Ceiling Fan(s), Bonus Room, Office
Heating Baseboard, Natural Gas
Cooling Central Air
Flooring Flooring - Wall to Wall Carpet, Flooring - Hardwood
Fireplaces Number 1
Fireplaces Type Living Room
Appliance Range, Dishwasher, Microwave, Refrigerator, Freezer, Washer, Dryer
Laundry First Floor
Basement Type Y
Exterior
Exterior Feature Deck, Patio
Garage Spaces 1.0
Community Features Adult Community
Roof Type Shingle
Total Parking Spaces 4
Garage Yes
Building
Story 2
Sewer Private Sewer
Water Public
Others
Senior Community false
Read Less Info
Want to know what your home might be worth? Contact us for a FREE valuation!

Our team is ready to help you sell your home for the highest possible price ASAP
Bought with Linda Tucker • Coldwell Banker Realty - Easton
Get More Information
Kathleen Bourque
Sales Associate | License ID: 137803
Sales Associate License ID: 137803



