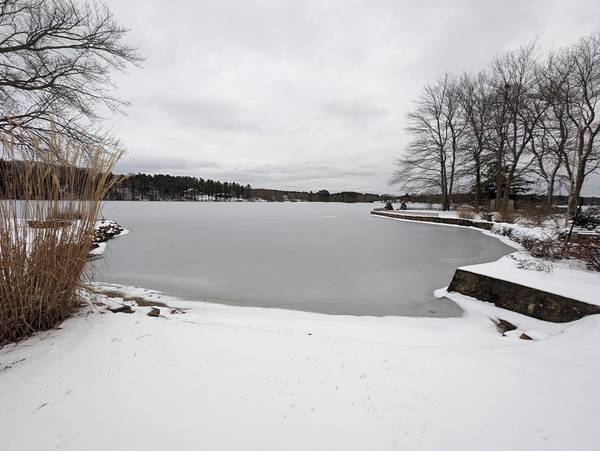For more information regarding the value of a property, please contact us for a free consultation.
Key Details
Sold Price $530,000
Property Type Single Family Home
Sub Type Single Family Residence
Listing Status Sold
Purchase Type For Sale
Square Footage 1,526 sqft
Price per Sqft $347
Subdivision So. Char. Reservoir Waterfront
MLS Listing ID 73198454
Sold Date 03/11/24
Style Colonial,Contemporary
Bedrooms 3
Full Baths 2
HOA Y/N false
Year Built 1961
Annual Tax Amount $5,652
Tax Year 2024
Lot Size 0.680 Acres
Acres 0.68
Property Description
South Charlton Reservoir Waterfront! Beautiful morning sunshine floods this open, multi-level home. Very hard to find level lot on dead-end street. 153' of Waterfront plus 2nd lot across the street for garage/extra parking/boat storage. So. Charlton Res. is a full recreation lake & is said to be the "3rd cleanest lake in MA" Flexible floorplan allows many uses. Move right in &Start ice fishing! Minor cosmetics will improve your home equity. We have an optional, active lake association protecting the lake quality & monitoring boating safety. Our Ski Club is legendary! Property priced to sell in as-is condition. Title 5 is buyer's responsibility. A riser was verbally recommended in the past. Partial concrete basement has laundry, utilities and storage. Cash buyer preferred. This is a fantastic lake community where my family & I own multiple properties. Quiet location minutes to Treehouse Brewery, schools, Market Basket/Hm depot &major routes. 1 hr to Boston/Htfd/airport
Location
State MA
County Worcester
Zoning A
Direction Colburn Rd to Leland, Watch for tight left turn off of Leland Dr, house on right. Park in driveway
Rooms
Basement Partial, Walk-Out Access, Interior Entry, Concrete
Primary Bedroom Level Second
Dining Room Flooring - Hardwood, Exterior Access, Open Floorplan
Kitchen Closet, Flooring - Hardwood, Pantry, Countertops - Stone/Granite/Solid, Countertops - Upgraded, Breakfast Bar / Nook, Exterior Access, Open Floorplan, Remodeled, Slider
Interior
Interior Features Open Floorplan, Slider, Den, Sun Room
Heating Baseboard, Oil, Extra Flue
Cooling Other
Flooring Tile, Carpet, Hardwood, Flooring - Wall to Wall Carpet
Fireplaces Number 1
Appliance Electric Water Heater, Water Heater, Range, Dishwasher, Microwave, Refrigerator, Washer, Dryer, Plumbed For Ice Maker
Laundry In Basement
Basement Type Partial,Walk-Out Access,Interior Entry,Concrete
Exterior
Exterior Feature Porch, Porch - Enclosed, Other
Community Features Public Transportation, Shopping, Golf, Medical Facility, Laundromat, Conservation Area, House of Worship, Private School, Public School
Utilities Available for Electric Range, Icemaker Connection
Waterfront Description Waterfront,Beach Front,Lake,Lake/Pond,0 to 1/10 Mile To Beach,Beach Ownership(Private)
Roof Type Shingle
Total Parking Spaces 6
Garage No
Waterfront Description Waterfront,Beach Front,Lake,Lake/Pond,0 to 1/10 Mile To Beach,Beach Ownership(Private)
Building
Lot Description Cul-De-Sac, Level, Other
Foundation Concrete Perimeter
Sewer Private Sewer
Water Private
Architectural Style Colonial, Contemporary
Schools
Elementary Schools Char Elementary
Middle Schools Charlton Middle
High Schools Shepherd Hl/Bp
Others
Senior Community false
Acceptable Financing Contract
Listing Terms Contract
Read Less Info
Want to know what your home might be worth? Contact us for a FREE valuation!

Our team is ready to help you sell your home for the highest possible price ASAP
Bought with Linda Hale • ERA Key Realty Services- Auburn
Get More Information
Kathleen Bourque
Sales Associate | License ID: 137803
Sales Associate License ID: 137803



