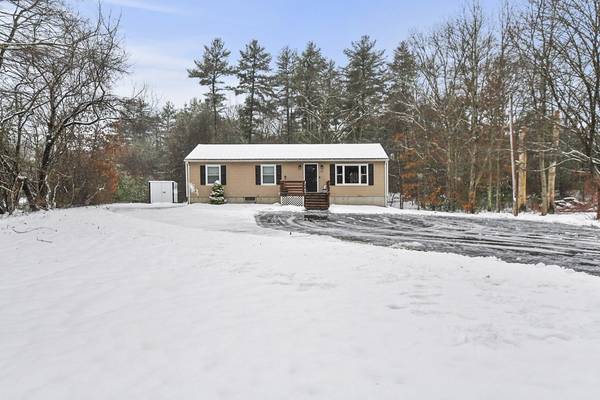For more information regarding the value of a property, please contact us for a free consultation.
Key Details
Sold Price $494,900
Property Type Single Family Home
Sub Type Single Family Residence
Listing Status Sold
Purchase Type For Sale
Square Footage 1,641 sqft
Price per Sqft $301
MLS Listing ID 73194401
Sold Date 03/11/24
Style Ranch
Bedrooms 3
Full Baths 2
Half Baths 1
HOA Y/N false
Year Built 1986
Annual Tax Amount $4,077
Tax Year 2024
Lot Size 0.570 Acres
Acres 0.57
Property Description
BUYER'S FINANCING FELL THROUGH! Room for all in this 3 bed, 2.5 bath ranch style home! Nestled on a level, half acre lot this gem is set back from the road offering plenty of privacy! Enter the spacious sun-filled living room that opens to the large eat in kitchen. Boasting tile floor, NEW SS appliances, kitchen island & slider access to an oversized 2 tier deck - this cabinet packed kitchen is sure to delight. Down the hall find 3 generous sized bedrooms including a primary w/ an attached half bath. Full bath & a laundry closet complete the level. Need more room? Downstairs offers bonus rooms, a full bath, walk out access & a convenient kitchenette - finish the rest to your liking! Unwind outside & enjoy the large lot with 2 storage sheds, fire-pit & raised garden areas. Bring your boat or RV for bonus 12x40 RV/boat level pad w/ 30amp electrical outlet! Close to Routes 495,140,24, T Station & to Clear Pond Park! New windows (22) & New Driveway! Too many updates to list!
Location
State MA
County Plymouth
Zoning R
Direction Bedford Street it Route 18
Rooms
Basement Full, Partially Finished
Primary Bedroom Level First
Dining Room Flooring - Stone/Ceramic Tile, Deck - Exterior, Exterior Access, Slider
Kitchen Flooring - Stone/Ceramic Tile, Countertops - Stone/Granite/Solid, Stainless Steel Appliances
Interior
Interior Features Cable Hookup, Closet, Bonus Room
Heating Electric Baseboard, Electric
Cooling Window Unit(s)
Flooring Tile, Vinyl, Concrete, Hardwood
Appliance Electric Water Heater, Water Heater, Range, Dishwasher, Microwave, Refrigerator
Laundry Electric Dryer Hookup, Washer Hookup, First Floor
Basement Type Full,Partially Finished
Exterior
Exterior Feature Porch, Deck, Deck - Wood, Rain Gutters, Storage, Screens
Community Features Public Transportation, Golf, Conservation Area, Highway Access, Public School
Utilities Available for Electric Range, for Electric Dryer, Washer Hookup
Roof Type Shingle
Total Parking Spaces 10
Garage No
Building
Foundation Concrete Perimeter
Sewer Private Sewer
Water Private
Architectural Style Ranch
Others
Senior Community false
Read Less Info
Want to know what your home might be worth? Contact us for a FREE valuation!

Our team is ready to help you sell your home for the highest possible price ASAP
Bought with Butch Wilson • Trufant Real Estate
Get More Information
Kathleen Bourque
Sales Associate | License ID: 137803
Sales Associate License ID: 137803



