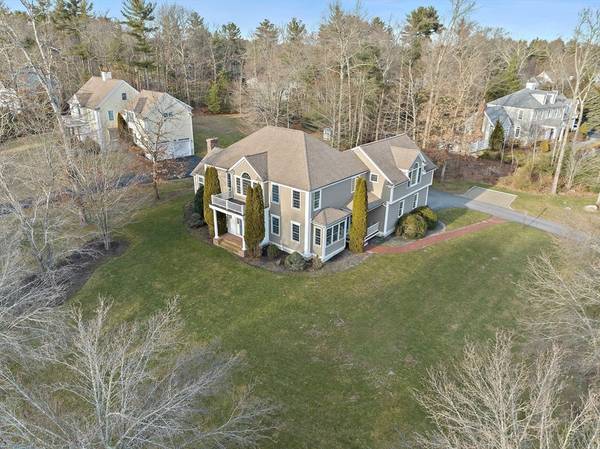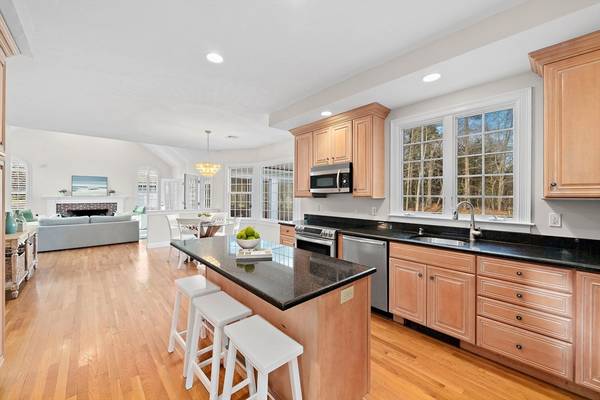For more information regarding the value of a property, please contact us for a free consultation.
Key Details
Sold Price $1,245,000
Property Type Single Family Home
Sub Type Single Family Residence
Listing Status Sold
Purchase Type For Sale
Square Footage 3,373 sqft
Price per Sqft $369
MLS Listing ID 73200776
Sold Date 03/14/24
Style Colonial
Bedrooms 4
Full Baths 3
Half Baths 1
HOA Y/N true
Year Built 2001
Annual Tax Amount $13,696
Tax Year 2023
Lot Size 0.700 Acres
Acres 0.7
Property Description
Welcome to this stunning residence nestled in one of Hanover's most admired neighborhoods, Stone Meadow Estates! Perfectly positioned on a corner lot, the main level offers a kitchen with granite island and dining area, a dining room and a cozy family room featuring a fireplace, vaulted ceiling, and charming plantation shutters. Step through French doors into the sunroom, seamlessly connecting to the deck. Additionally, there's a versatile living room and or office. Upstairs, you will find four bedrooms, including a spacious primary suite with dual walk-in closets. Three additional bedrooms and another full bath ensure ample accommodation for family and guests. The fully finished basement is an entertainment haven, complete with surround sound and an additional full bath, offering endless possibilities for fun and relaxation. Recently refreshed with fresh paint and new bedroom carpets, this home is move-in ready and waiting for you to add your personal touch.
Location
State MA
County Plymouth
Zoning Res
Direction Bates Way to Forest Street
Rooms
Family Room Vaulted Ceiling(s), Flooring - Hardwood, French Doors, Open Floorplan, Recessed Lighting
Basement Full, Finished, Bulkhead, Sump Pump
Primary Bedroom Level Second
Dining Room Flooring - Hardwood, Chair Rail, Wainscoting
Kitchen Flooring - Hardwood, Dining Area, Countertops - Stone/Granite/Solid, Kitchen Island, Open Floorplan, Recessed Lighting, Stainless Steel Appliances
Interior
Interior Features Bathroom - 3/4, Bathroom - With Shower Stall, Cathedral Ceiling(s), Ceiling Fan(s), Recessed Lighting, Slider, 3/4 Bath, Sun Room, Central Vacuum, Wired for Sound
Heating Forced Air, Oil
Cooling Central Air
Flooring Carpet, Hardwood, Flooring - Stone/Ceramic Tile
Fireplaces Number 1
Fireplaces Type Family Room
Appliance Water Heater, Range, Dishwasher, Microwave, Refrigerator, Washer, Dryer
Laundry Flooring - Hardwood, Electric Dryer Hookup, Washer Hookup, First Floor
Basement Type Full,Finished,Bulkhead,Sump Pump
Exterior
Exterior Feature Balcony / Deck, Deck, Rain Gutters, Sprinkler System
Garage Spaces 2.0
Community Features Shopping, Tennis Court(s), Park, Walk/Jog Trails, Stable(s), Highway Access, House of Worship, Public School
Utilities Available for Electric Range, for Electric Dryer, Washer Hookup
Roof Type Shingle
Total Parking Spaces 6
Garage Yes
Building
Lot Description Corner Lot
Foundation Concrete Perimeter
Sewer Private Sewer
Water Public
Architectural Style Colonial
Schools
Elementary Schools Center/Cedar
Middle Schools Hms
High Schools Hhs
Others
Senior Community false
Read Less Info
Want to know what your home might be worth? Contact us for a FREE valuation!

Our team is ready to help you sell your home for the highest possible price ASAP
Bought with Jenny Pooley • Coldwell Banker Realty - Hingham
Get More Information
Kathleen Bourque
Sales Associate | License ID: 137803
Sales Associate License ID: 137803



