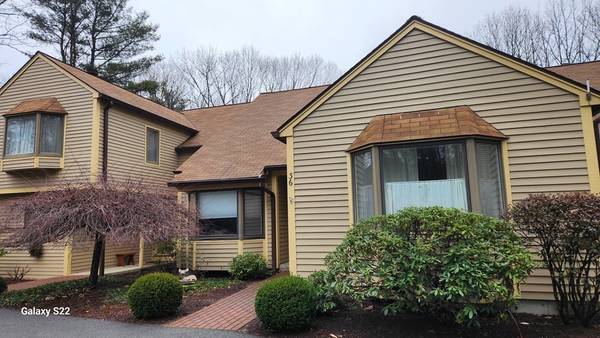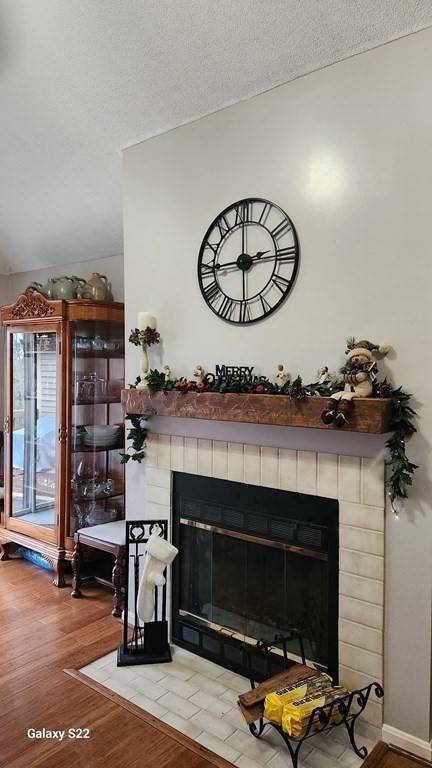For more information regarding the value of a property, please contact us for a free consultation.
Key Details
Sold Price $375,000
Property Type Condo
Sub Type Condominium
Listing Status Sold
Purchase Type For Sale
Square Footage 1,480 sqft
Price per Sqft $253
MLS Listing ID 73190590
Sold Date 03/15/24
Bedrooms 2
Full Baths 2
HOA Fees $621/mo
HOA Y/N true
Year Built 1986
Annual Tax Amount $4,340
Tax Year 2023
Property Description
Sought after condo in the desirable gated community, at Sturbridge Crossing. Single level living. Both bedrooms have direct access to it's own full bath. Beautiful kitchen with granite counter tops, and a quaint breakfast nook. Open living room and dining room with cathedral ceilings, a fireplace, skylight, and sliders to a private deck. Lower Level with sliders-fully finished. Lots of storage space.This Garden condo sits in the heart of this wooded 33 unit community. Close access to all major routes. RT.20, I 84 and The Mass Turnpike.
Location
State MA
County Worcester
Zoning Rur Res
Direction Off of route 15 Sturbridge
Rooms
Family Room Slider
Basement Y
Primary Bedroom Level First
Dining Room Cathedral Ceiling(s), Ceiling Fan(s), Balcony / Deck, Slider
Kitchen Flooring - Stone/Ceramic Tile
Interior
Heating Forced Air, Electric
Cooling Central Air
Flooring Wood, Tile, Carpet
Fireplaces Number 1
Fireplaces Type Living Room
Appliance Range, Dishwasher, Refrigerator
Laundry In Basement, In Unit
Basement Type Y
Exterior
Exterior Feature Deck
Garage Spaces 1.0
Community Features Shopping, Tennis Court(s), Park, Walk/Jog Trails, Golf, Bike Path, Highway Access, Private School, Public School
Roof Type Shingle
Total Parking Spaces 1
Garage Yes
Building
Story 2
Sewer Private Sewer
Water Private
Others
Pets Allowed Yes
Senior Community false
Pets Allowed Yes
Read Less Info
Want to know what your home might be worth? Contact us for a FREE valuation!

Our team is ready to help you sell your home for the highest possible price ASAP
Bought with Jeannine Hughes • RE/MAX Prof Associates
Get More Information
Kathleen Bourque
Sales Associate | License ID: 137803
Sales Associate License ID: 137803



