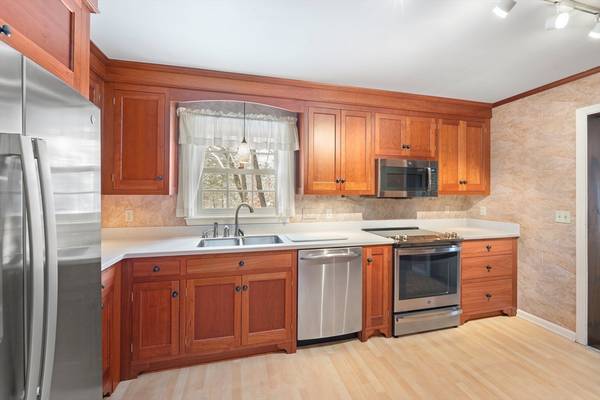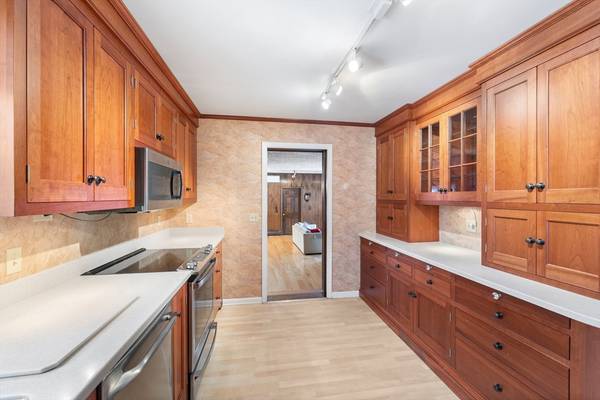For more information regarding the value of a property, please contact us for a free consultation.
Key Details
Sold Price $525,000
Property Type Single Family Home
Sub Type Single Family Residence
Listing Status Sold
Purchase Type For Sale
Square Footage 2,198 sqft
Price per Sqft $238
MLS Listing ID 73198776
Sold Date 03/15/24
Style Cape
Bedrooms 4
Full Baths 2
HOA Y/N false
Year Built 1970
Annual Tax Amount $6,789
Tax Year 2023
Lot Size 0.840 Acres
Acres 0.84
Property Description
MULTIPLE OFFERS REC'D - HIGHEST & BEST BY TUESDAY 2/13/23 @NOON! Great location - Beautiful Cape Home, minutes to the MassPike & Rt84! Beautiful Custom "Cronin Cabinet" Kitchen with build-in butcher blocks, solid counters, new refrigerator and stove. Large family room with full bay window, wood floors, built-in and oversized slider to a cathedral ceiling 3-Season room with hardwood floors and walls of windows allowing a flow of light throughout the whole room. Formal front-to-back Living Room with hardwood floors, lots of windows, fireplace and a wall of built-in shelving, window seats with storage. The first floor also has a good size bedroom and full bathroom custom "Cronin Cabinet" cabinets. The second floor has three bedrooms, all hardwood floors and the Primary Bedroom has a good size closet with built-in shelves and storage. Central AC in the main house and split in the Family Room. Walk-out basement with fireplace. Storage area off the Family Room and 2-car detached garage
Location
State MA
County Worcester
Zoning SR
Direction Cedar Street to Country Hill
Rooms
Family Room Closet, Closet/Cabinets - Custom Built, Flooring - Wood, Window(s) - Bay/Bow/Box, Balcony / Deck
Basement Full, Walk-Out Access, Sump Pump, Concrete, Unfinished
Primary Bedroom Level Second
Kitchen Flooring - Laminate, Countertops - Stone/Granite/Solid, Cabinets - Upgraded, Recessed Lighting, Stainless Steel Appliances
Interior
Heating Baseboard, Oil
Cooling Central Air, Ductless
Flooring Wood, Tile, Laminate
Fireplaces Number 2
Fireplaces Type Living Room
Appliance Water Heater, Range, Dishwasher, Disposal, Microwave, Refrigerator
Basement Type Full,Walk-Out Access,Sump Pump,Concrete,Unfinished
Exterior
Exterior Feature Porch - Enclosed, Deck - Wood, Garden
Garage Spaces 2.0
Waterfront Description Beach Front,Lake/Pond,1/2 to 1 Mile To Beach
Roof Type Shingle
Total Parking Spaces 6
Garage Yes
Waterfront Description Beach Front,Lake/Pond,1/2 to 1 Mile To Beach
Building
Lot Description Gentle Sloping
Foundation Concrete Perimeter
Sewer Public Sewer
Water Public
Architectural Style Cape
Others
Senior Community false
Read Less Info
Want to know what your home might be worth? Contact us for a FREE valuation!

Our team is ready to help you sell your home for the highest possible price ASAP
Bought with Brooke Packard • Byrnes Real Estate Group LLC
Get More Information
Kathleen Bourque
Sales Associate | License ID: 137803
Sales Associate License ID: 137803



