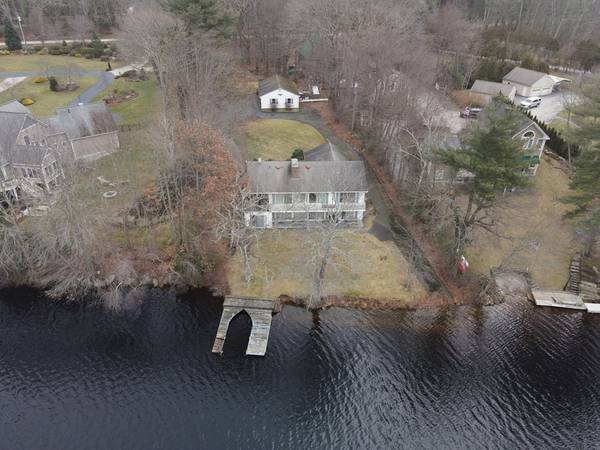For more information regarding the value of a property, please contact us for a free consultation.
Key Details
Sold Price $815,000
Property Type Single Family Home
Sub Type Single Family Residence
Listing Status Sold
Purchase Type For Sale
Square Footage 1,680 sqft
Price per Sqft $485
MLS Listing ID 73193022
Sold Date 03/18/24
Style Ranch
Bedrooms 3
Full Baths 4
HOA Y/N false
Year Built 1975
Annual Tax Amount $6,905
Tax Year 2024
Lot Size 0.900 Acres
Acres 0.9
Property Description
Take in the spectacular water views from almost every room in the house through many picture windows and 8 sets of sliders that provide access to the deck spanning the entire length of the back of the house. Sprawling ranch style home on South Charlton Reservoir; a full recreation, 100-acre body of water. The main level offers a spacious eat-in, updated kitchen, living room with corner fireplace, and dining room. You can awake every morning to see the shimmering water from the sliders in the main bedroom complete with main bath and vanity area. Two additional bedrooms and a 2nd full bath complete this floor. The lower level is completely finished with a 2nd full kitchen, perfect for in-law or summer entertaining, a corner fireplace in the family room, 4th bedroom is perfect for guests or an in-home office & 2 additional baths. Just a few steps away is access to the water. Car enthusiasts will love the 3-car garage with lift & plenty of workspace. Easy commute to MA Pike and RTE 20
Location
State MA
County Worcester
Zoning A
Direction RTE 20 to Richardson Corner to Oxford Rd to Partridge Hill Rd
Rooms
Family Room Flooring - Wall to Wall Carpet, Slider
Basement Full, Finished, Walk-Out Access, Interior Entry
Primary Bedroom Level First
Dining Room Flooring - Wall to Wall Carpet, Slider
Kitchen Skylight, Flooring - Wood, Countertops - Stone/Granite/Solid, Exterior Access
Interior
Interior Features Slider, Kitchen, Bonus Room, Bathroom
Heating Baseboard, Oil
Cooling Central Air
Flooring Wood, Tile, Carpet
Fireplaces Number 2
Fireplaces Type Family Room, Living Room
Appliance Oven, Dishwasher, Range, Refrigerator, Washer, Dryer
Laundry In Basement
Basement Type Full,Finished,Walk-Out Access,Interior Entry
Exterior
Exterior Feature Deck, Covered Patio/Deck
Garage Spaces 3.0
Waterfront Description Waterfront
Roof Type Shingle
Total Parking Spaces 10
Garage Yes
Waterfront Description Waterfront
Building
Foundation Concrete Perimeter
Sewer Private Sewer
Water Private
Architectural Style Ranch
Others
Senior Community false
Read Less Info
Want to know what your home might be worth? Contact us for a FREE valuation!

Our team is ready to help you sell your home for the highest possible price ASAP
Bought with Lori Berry • 1 Worcester Homes
Get More Information
Kathleen Bourque
Sales Associate | License ID: 137803
Sales Associate License ID: 137803



