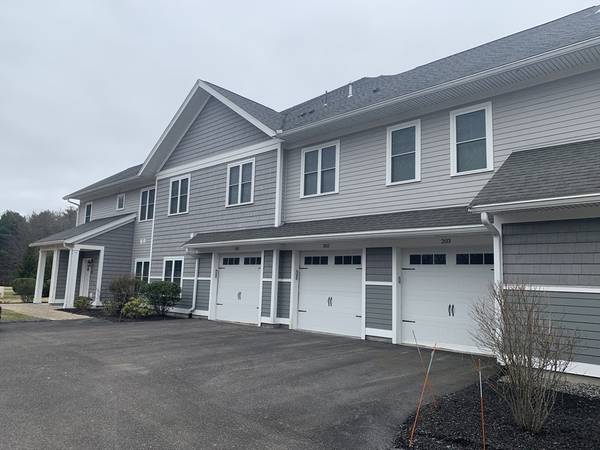For more information regarding the value of a property, please contact us for a free consultation.
Key Details
Sold Price $589,000
Property Type Condo
Sub Type Condominium
Listing Status Sold
Purchase Type For Sale
Square Footage 1,470 sqft
Price per Sqft $400
MLS Listing ID 73202981
Sold Date 03/18/24
Bedrooms 2
Full Baths 2
HOA Fees $426/mo
HOA Y/N true
Year Built 2016
Annual Tax Amount $5,673
Tax Year 2023
Property Description
WOW! ASSUMABLE MORTGAGE AT 2.25% FOR QUALIFIED BUYERS! Don't miss this rarely offered opportunity to own in Phase 1 of Sconset Landing! Built in 2016 this upper level end unit is located in a quiet setting across from the community building. Sited on 65 private acres the views and privacy are outstanding. Step out to the inviting balcony and enjoy the views of the fountain and landscape from the granite and stainless steel appointed kitchen. Boasting hardwood floors, 9 foot ceilings and a spacious open concept other features include a generous primary bedroom en-suite, guest bedroom, and one car garage with direct access into the condo. The custom blinds on all windows add a sleek and modern feature to this inviting opportunity. Sconset Landing is not age restricted, pet friendly and offers many amenities to residents. Close to restaurants, the highway, and shopping at the newly developed Hanover Crossing Mall this is one you don't want to miss!
Location
State MA
County Plymouth
Zoning Res
Direction Rte 53 to Sconset Way. First building on right. Entry behind the building
Rooms
Basement N
Primary Bedroom Level Second
Kitchen Flooring - Hardwood, Countertops - Stone/Granite/Solid, Kitchen Island, Deck - Exterior, Open Floorplan
Interior
Heating Central, Natural Gas, Individual
Cooling Central Air, Individual
Flooring Wood, Tile, Carpet
Appliance Range, Dishwasher, Microwave, Refrigerator, Washer, Dryer
Laundry Second Floor, In Unit
Basement Type N
Exterior
Exterior Feature Balcony, Professional Landscaping
Garage Spaces 1.0
Community Features Shopping, Pool, Walk/Jog Trails, Highway Access
Utilities Available for Gas Range
Roof Type Shingle
Total Parking Spaces 2
Garage Yes
Building
Story 1
Sewer Inspection Required for Sale, Private Sewer
Water Public
Others
Pets Allowed Yes w/ Restrictions
Senior Community false
Acceptable Financing Assumable
Listing Terms Assumable
Pets Allowed Yes w/ Restrictions
Read Less Info
Want to know what your home might be worth? Contact us for a FREE valuation!

Our team is ready to help you sell your home for the highest possible price ASAP
Bought with Melissa McNamara • William Raveis R.E. & Home Services
Get More Information
Kathleen Bourque
Sales Associate | License ID: 137803
Sales Associate License ID: 137803



