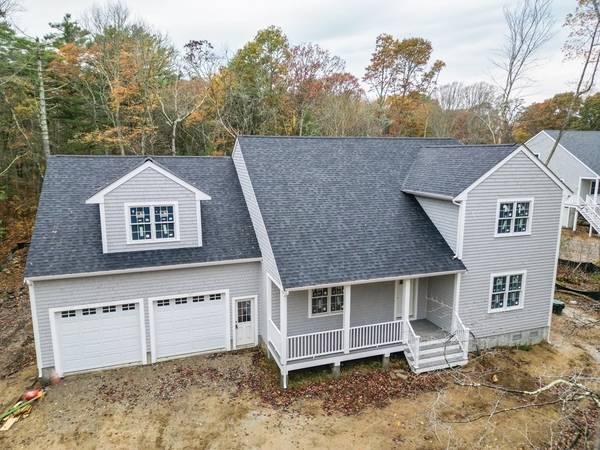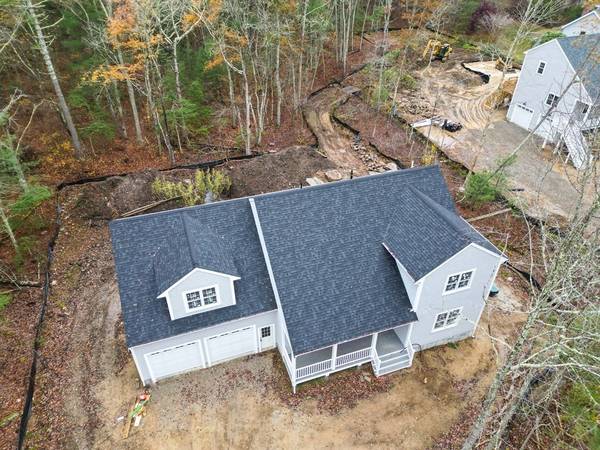For more information regarding the value of a property, please contact us for a free consultation.
Key Details
Sold Price $883,250
Property Type Single Family Home
Sub Type Single Family Residence
Listing Status Sold
Purchase Type For Sale
Square Footage 2,200 sqft
Price per Sqft $401
MLS Listing ID 73178801
Sold Date 03/19/24
Style Cape
Bedrooms 4
Full Baths 2
Half Baths 1
HOA Y/N false
Year Built 2023
Annual Tax Amount $2,531
Tax Year 2023
Lot Size 1.240 Acres
Acres 1.24
Property Description
Stunning New Construction located in the desirable "Leisure Shores." This 4 Bed 2.5 Bath cape is just a short distance to a private deeded beach. First floor of this property features a living area with 16ft cathedral ceilings, an open floor plan, & white oak floors. The custom kitchen includes stunning quartz countertops, to-the-ceiling cabinets & a farmhouse sink. Rounding off the first level is a LARGE Primary bedroom with a walk-in closet and en-suite with double vanity & quartz counters. The second level you will find 3 bedrooms, full bath, and separate laundry room. There are endless possibilities with a large unfinished bonus area above the garage. In close proximity, there's a full-service boatyard/marina and the Nasketucket Bay Wildlife Preserve, spanning nearly 400 acres w/ miles of hiking trails & stunning coastline. Explore the scenic Mattapoisett Rail Trail from Fort Phoenix to Mattapoisett Village, while having easy access to the Harbor and local golf courses.
Location
State MA
County Plymouth
Area Brandt Island
Zoning W30
Direction Rt. 6 to Brandt Island Rd, on the right. Use GPS.
Rooms
Basement Crawl Space, Interior Entry, Concrete, Unfinished
Primary Bedroom Level First
Dining Room Flooring - Wood, Open Floorplan, Slider
Kitchen Flooring - Wood, Dining Area, Countertops - Upgraded, Open Floorplan, Recessed Lighting
Interior
Heating Forced Air, Propane
Cooling Central Air
Flooring Wood, Tile
Appliance Tankless Water Heater, Range, Disposal, Microwave, Refrigerator, Range Hood
Laundry Electric Dryer Hookup, Washer Hookup, Second Floor
Basement Type Crawl Space,Interior Entry,Concrete,Unfinished
Exterior
Exterior Feature Porch, Deck - Wood, Rain Gutters
Garage Spaces 2.0
Community Features Park, Walk/Jog Trails, Golf, Bike Path, Conservation Area, Public School
Utilities Available for Gas Range, for Electric Dryer, Washer Hookup
Waterfront Description Beach Front,Beach Access,Bay,Walk to,1/10 to 3/10 To Beach,Beach Ownership(Deeded Rights)
Roof Type Shingle
Total Parking Spaces 4
Garage Yes
Waterfront Description Beach Front,Beach Access,Bay,Walk to,1/10 to 3/10 To Beach,Beach Ownership(Deeded Rights)
Building
Lot Description Wooded, Easements, Flood Plain, Cleared, Level
Foundation Concrete Perimeter
Sewer Private Sewer
Water Private
Architectural Style Cape
Schools
Elementary Schools Old Hammondtown
Middle Schools Orrjhs
High Schools Orr
Others
Senior Community false
Read Less Info
Want to know what your home might be worth? Contact us for a FREE valuation!

Our team is ready to help you sell your home for the highest possible price ASAP
Bought with Andrew Romano • Bold Real Estate Inc.
Get More Information
Kathleen Bourque
Sales Associate | License ID: 137803
Sales Associate License ID: 137803



