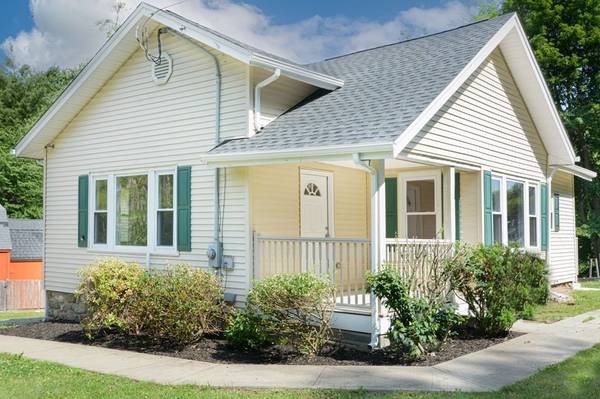For more information regarding the value of a property, please contact us for a free consultation.
Key Details
Sold Price $439,900
Property Type Single Family Home
Sub Type Single Family Residence
Listing Status Sold
Purchase Type For Sale
Square Footage 1,509 sqft
Price per Sqft $291
MLS Listing ID 73129224
Sold Date 03/19/24
Style Ranch
Bedrooms 3
Full Baths 2
HOA Y/N false
Year Built 1940
Annual Tax Amount $2,864
Tax Year 2023
Lot Size 2.000 Acres
Acres 2.0
Special Listing Condition Real Estate Owned
Property Description
Don't miss this move in ready remodeled ranch home has a charming front porch and spacious deck at the back. The interior of the home has been updated with new paint, new kitchen and baths and beautiful hardwood flooring that runs through most of the main living areas. The spacious kitchen has been updated with new granite countertops, cabinets and stainless steel appliances making it perfect for gathering. Three good size bedrooms and two full baths complete the first.There is a detached barn in the back of the property providing ample storage space for potential workshop or studio. The barn could be converted for additional living space making it a versatile asset. Updates on this home include a new roof and a new heating system, ensuring that it is energy efficient and comfortable year around the central air keeps the house cool during the summer months and the finished room provides additional living space ! This is a Homepath propert
Location
State MA
County Worcester
Zoning A
Direction Southbridge Rd. is Rt. 169.
Rooms
Basement Partially Finished, Walk-Out Access, Interior Entry
Primary Bedroom Level First
Dining Room Flooring - Hardwood
Kitchen Flooring - Hardwood, Countertops - Stone/Granite/Solid, Cabinets - Upgraded
Interior
Heating Forced Air, Electric
Cooling Central Air
Flooring Wood, Tile, Carpet, Hardwood
Appliance Water Heater, Range, Dishwasher, Microwave
Laundry In Basement, Electric Dryer Hookup, Washer Hookup
Basement Type Partially Finished,Walk-Out Access,Interior Entry
Exterior
Exterior Feature Porch, Deck - Wood, Rain Gutters, Barn/Stable, Screens
Community Features Shopping, Golf, House of Worship, Public School
Utilities Available for Electric Range, for Electric Oven, for Electric Dryer, Washer Hookup
Roof Type Shingle
Total Parking Spaces 4
Garage Yes
Building
Lot Description Level
Foundation Concrete Perimeter
Sewer Private Sewer
Water Private
Architectural Style Ranch
Others
Senior Community false
Acceptable Financing Contract
Listing Terms Contract
Special Listing Condition Real Estate Owned
Read Less Info
Want to know what your home might be worth? Contact us for a FREE valuation!

Our team is ready to help you sell your home for the highest possible price ASAP
Bought with Nelson Zide • ERA Key Realty Services- Fram
Get More Information
Kathleen Bourque
Sales Associate | License ID: 137803
Sales Associate License ID: 137803



