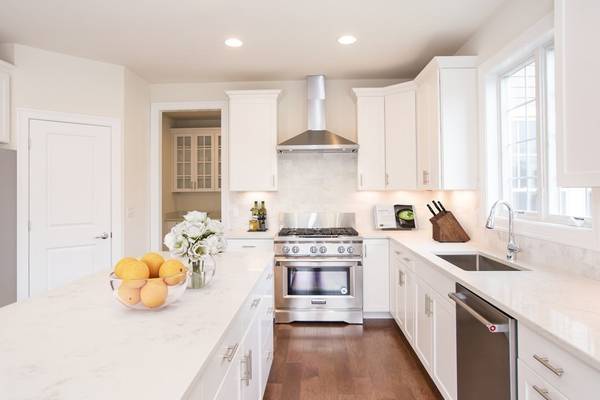For more information regarding the value of a property, please contact us for a free consultation.
Key Details
Sold Price $1,601,585
Property Type Single Family Home
Sub Type Single Family Residence
Listing Status Sold
Purchase Type For Sale
Square Footage 4,019 sqft
Price per Sqft $398
Subdivision Woodland Hill
MLS Listing ID 73116533
Sold Date 03/15/24
Style Colonial
Bedrooms 5
Full Baths 4
Half Baths 1
HOA Y/N true
Year Built 2023
Annual Tax Amount $15
Tax Year 2023
Lot Size 0.520 Acres
Acres 0.52
Property Description
Introducing brand new construction in Grafton! Experience the spacious and inviting Hardwick floorplan, designed with an expansive open-concept layout and abundant storage options. This impressive design features a grand foyer, a cozy living room, and a two-story family room, providing ample space to unwind and enjoy precious moments with loved ones. Discover the tranquil library, perfect for indulging in your favorite book or tackling tasks in a serene environment. The well-appointed kitchen is a chef's dream, boasting stainless steel appliances, an oversized island, and ample cabinet space for all your storage needs. On sunny days, soak up the sunshine and unwind on your deck. Upstairs, retreat to the luxurious owner's suite with a generously sized walk-in closet and a spa-like bathroom. Three additional bedrooms and a convenient laundry room complete the second floor, ensuring comfort and convenience for the entire family.
Location
State MA
County Worcester
Zoning Res
Direction GPS 75 Institute Road, Grafton
Rooms
Basement Full, Walk-Out Access
Primary Bedroom Level Second
Interior
Interior Features Bathroom - Full, Office, Bathroom
Heating Forced Air, Propane
Cooling Central Air
Flooring Tile, Carpet, Hardwood
Appliance Water Heater, Tankless Water Heater, Microwave, ENERGY STAR Qualified Dishwasher, Range, Plumbed For Ice Maker
Laundry Flooring - Stone/Ceramic Tile, First Floor, Electric Dryer Hookup, Washer Hookup
Basement Type Full,Walk-Out Access
Exterior
Exterior Feature Deck
Garage Spaces 3.0
Community Features Public Transportation, Shopping, Walk/Jog Trails, Bike Path, Conservation Area, Highway Access, T-Station
Utilities Available for Electric Dryer, Washer Hookup, Icemaker Connection
Roof Type Shingle
Total Parking Spaces 2
Garage Yes
Building
Foundation Concrete Perimeter
Sewer Other
Water Public
Architectural Style Colonial
Schools
Elementary Schools North Grafton
Others
Senior Community false
Read Less Info
Want to know what your home might be worth? Contact us for a FREE valuation!

Our team is ready to help you sell your home for the highest possible price ASAP
Bought with Erin Sullivan • Pulte Homes of New England
Get More Information
Kathleen Bourque
Sales Associate | License ID: 137803
Sales Associate License ID: 137803



