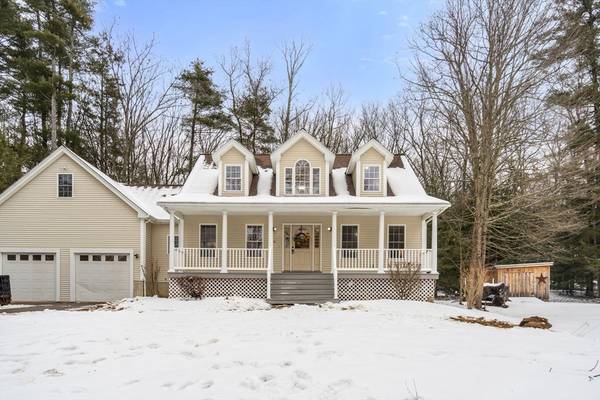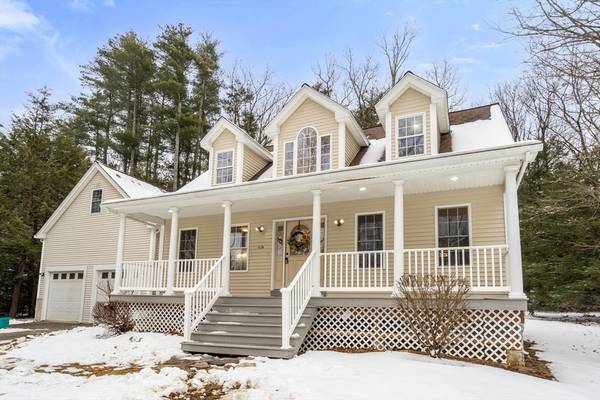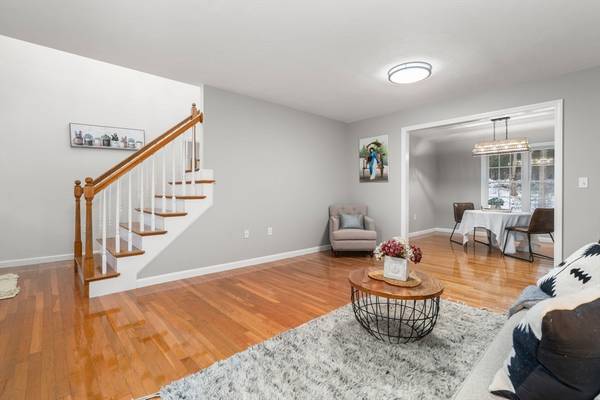For more information regarding the value of a property, please contact us for a free consultation.
Key Details
Sold Price $569,900
Property Type Single Family Home
Sub Type Single Family Residence
Listing Status Sold
Purchase Type For Sale
Square Footage 2,160 sqft
Price per Sqft $263
MLS Listing ID 73198910
Sold Date 03/26/24
Style Cape,Farmhouse
Bedrooms 4
Full Baths 2
Half Baths 1
HOA Y/N false
Year Built 2005
Annual Tax Amount $8,451
Tax Year 2024
Lot Size 1.000 Acres
Acres 1.0
Property Description
~~~New price to the beautifully remodeled residence blends timeless charm with modern comfort, offering 3-4 bedrooms, 2.5 baths, and a spacious 2-car garage for ample parking and storage. Inside, enjoy the newly renovated interior with hardwood flooring, a great kitchen featuring granite countertops and updated appliances. The main level boasts a convenient master bedroom, and above the garage offers flexible living space—a perfect teen suite or in-law quarters. Built in 2005, the home combines modern amenities with a well-maintained structure, including a private view back deck. Situated on a generous lot, the property includes a charming farmer porch. The fully high-ceiling basement provides a decent size of storage, Don't miss out—schedule a showing today to experience the warmth and comfort this property has to offer! Do not forget this is a commuter dream~~~Sturbridge/ five minutes to Mass Pike!
Location
State MA
County Worcester
Zoning 1010
Direction Off MAPIKE to Charlton to New Boston rd or Off route 20
Rooms
Basement Full
Primary Bedroom Level First
Dining Room Flooring - Hardwood
Kitchen Flooring - Stone/Ceramic Tile
Interior
Heating Baseboard, Oil, Hydro Air
Cooling None
Flooring Tile, Carpet, Hardwood
Appliance Electric Water Heater, Range, Dishwasher, Microwave, Refrigerator
Laundry First Floor
Basement Type Full
Exterior
Exterior Feature Porch - Enclosed, Deck - Wood
Garage Spaces 2.0
Community Features Public Transportation, Shopping, Park, Golf, Conservation Area, Highway Access, Private School, Public School, T-Station, University
Utilities Available for Electric Range
Roof Type Shingle
Total Parking Spaces 4
Garage Yes
Building
Lot Description Wooded
Foundation Concrete Perimeter
Sewer Private Sewer
Water Public
Architectural Style Cape, Farmhouse
Others
Senior Community false
Read Less Info
Want to know what your home might be worth? Contact us for a FREE valuation!

Our team is ready to help you sell your home for the highest possible price ASAP
Bought with James Mckeon • eXp Realty
Get More Information
Kathleen Bourque
Sales Associate | License ID: 137803
Sales Associate License ID: 137803



