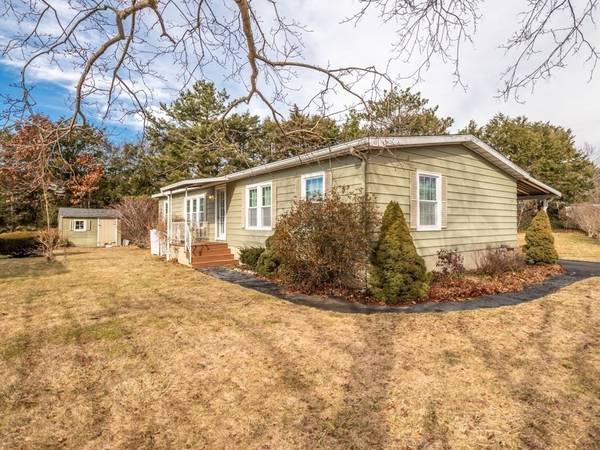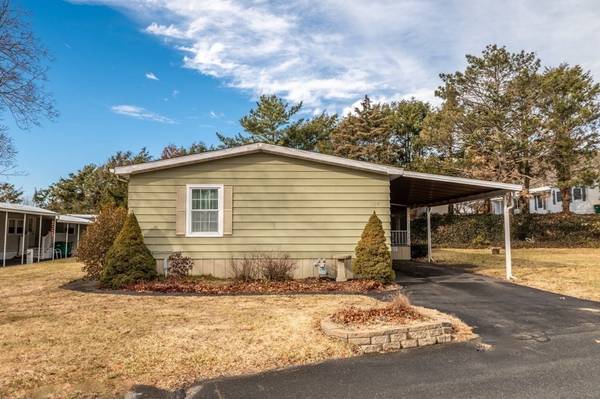For more information regarding the value of a property, please contact us for a free consultation.
Key Details
Sold Price $284,600
Property Type Mobile Home
Sub Type Mobile Home
Listing Status Sold
Purchase Type For Sale
Square Footage 1,440 sqft
Price per Sqft $197
Subdivision Plymouth Mobile Estates
MLS Listing ID 73202725
Sold Date 03/25/24
Bedrooms 3
Full Baths 2
HOA Fees $450
HOA Y/N true
Year Built 1977
Property Description
2/18 OH CANCELLED 3 bedroom 2 bath open floor plan double-wide home! New roof, oversized yard, carport & 3 season screened porch set on a sunny lot in resident-owned 55+ community. The front door opens into carpeted living room w/ entry closet & large windows. Make your way into dining/kitchen combo featuring ceiling fan, sunny skylight & direct access to fully screened porch. Open the sliding door and let the breeze in! From the porch, access covered carport or backyard stone patio, easy for grilling. Primary suite is spacious & light featuring ceiling fan, French doors & plenty of windows. Ensuite main bath w/ walk-in closet & dressing area allows much privacy. Home also offers 2 add'l bedrooms with closets, 2 hallway closets, and full bath w/ tub & double sinks. Newly installed roof on home & storage shed. Irrigation system, split-rail fence & limited generator complete spacious yard. Active adult community offers social events, 2 pools & clubhouse. Convenient to highway!
Location
State MA
County Plymouth
Direction Samoset St (Route 44) to Indian Trail to Viking Drive
Rooms
Primary Bedroom Level Main, First
Dining Room Ceiling Fan(s), Flooring - Laminate, Cable Hookup, Exterior Access, Remodeled, Slider
Kitchen Skylight, Closet, Flooring - Laminate, Dining Area, Countertops - Upgraded, Cabinets - Upgraded, Dryer Hookup - Electric, Exterior Access, Open Floorplan, Slider, Washer Hookup, Peninsula
Interior
Interior Features Slider, Breezeway, Sun Room, Internet Available - Unknown
Heating Natural Gas
Cooling Central Air
Flooring Carpet, Laminate, Wood Laminate, Flooring - Wall to Wall Carpet
Appliance Range, Dishwasher, Microwave, Refrigerator, Washer, Dryer, Plumbed For Ice Maker
Laundry Laundry Closet, First Floor, Electric Dryer Hookup, Washer Hookup
Exterior
Exterior Feature Porch - Screened, Patio, Rain Gutters, Storage, Sprinkler System
Garage Spaces 2.0
Community Features Public Transportation, Shopping, Pool, Park, Walk/Jog Trails, Stable(s), Golf, Medical Facility, Conservation Area, Highway Access, House of Worship, Marina
Utilities Available for Gas Range, for Electric Range, for Gas Oven, for Electric Oven, for Electric Dryer, Washer Hookup, Icemaker Connection
Waterfront Description Beach Front,Ocean,Beach Ownership(Public)
Roof Type Shingle
Garage Yes
Waterfront Description Beach Front,Ocean,Beach Ownership(Public)
Building
Lot Description Cleared
Foundation Slab
Sewer Private Sewer, Other
Water Public
Others
Senior Community true
Read Less Info
Want to know what your home might be worth? Contact us for a FREE valuation!

Our team is ready to help you sell your home for the highest possible price ASAP
Bought with Deborah Scanlon • Conway - Mansfield
Get More Information
Kathleen Bourque
Sales Associate | License ID: 137803
Sales Associate License ID: 137803



