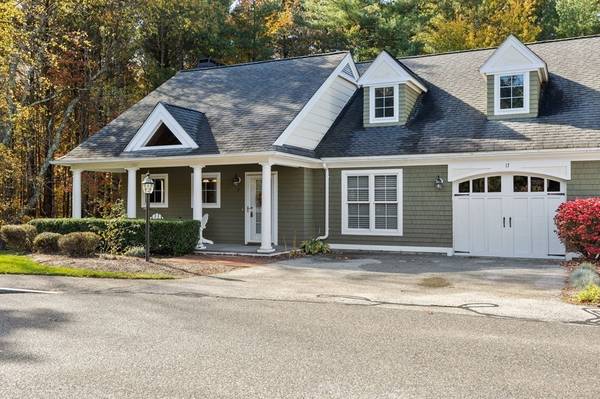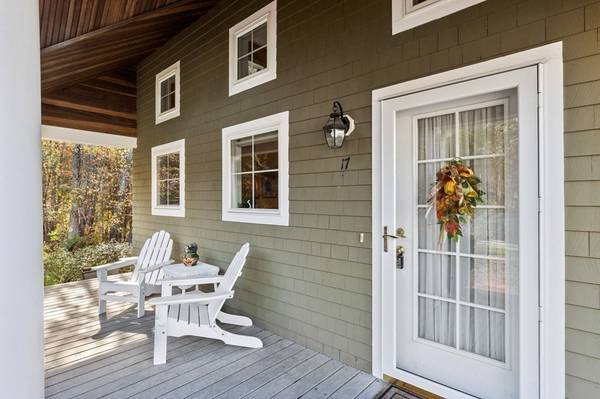For more information regarding the value of a property, please contact us for a free consultation.
Key Details
Sold Price $780,000
Property Type Condo
Sub Type Condominium
Listing Status Sold
Purchase Type For Sale
Square Footage 2,388 sqft
Price per Sqft $326
MLS Listing ID 73173577
Sold Date 03/27/24
Bedrooms 2
Full Baths 2
Half Baths 1
HOA Fees $532/mo
HOA Y/N true
Year Built 2004
Annual Tax Amount $8,462
Tax Year 2023
Property Description
LOCATION! Rare opportunity to own this end-unit townhouse located at the end of a cul-de-sac and abutting woods. This home offers a private setting yet is easily accessible to Highway, Park and Ride, Restaurants, and Shopping. This is your chance to own in this favorite adult community on probably the nicest lot in the Elms! Enter through a lovely covered porch to an open, neutral floor plan. Living area features gleaming hardwood floors, soaring ceilings, walls of windows, and gas fireplace. Kitchen is fully equipped with large breakfast bar and comes with all the amenities. French doors lead to a cozy, heated sun room. Buyers have the luxury of choosing either a first or second floor primary bedroom. Each bedroom has generous proportions and is fully equipped with plenty of closet space and a beautiful full bath. Loft area provides a quiet retreat for home office, gym, or den. A convenient attached garage with door opener and large basement finish off this dream home.
Location
State MA
County Plymouth
Zoning Res
Direction Main Street to American Elm to Summersweet Circle
Rooms
Basement Y
Primary Bedroom Level Main, First
Dining Room Flooring - Hardwood, Recessed Lighting, Lighting - Overhead
Kitchen Flooring - Hardwood, Countertops - Stone/Granite/Solid, Cabinets - Upgraded, Peninsula
Interior
Interior Features Cathedral Ceiling(s), Closet, Cable Hookup, Recessed Lighting, Ceiling Fan(s), Slider, Loft, Sun Room, Central Vacuum
Heating Baseboard, Natural Gas
Cooling Central Air
Flooring Wood, Tile, Carpet, Flooring - Hardwood, Flooring - Stone/Ceramic Tile
Fireplaces Number 1
Fireplaces Type Living Room
Appliance Range, Dishwasher, Trash Compactor, Microwave, Refrigerator, Washer, Dryer, Vacuum System
Laundry Flooring - Stone/Ceramic Tile, First Floor, In Unit, Electric Dryer Hookup, Washer Hookup
Basement Type Y
Exterior
Exterior Feature Deck, Covered Patio/Deck, Garden, Rain Gutters, Professional Landscaping, Sprinkler System
Garage Spaces 1.0
Community Features Shopping, Walk/Jog Trails, Stable(s), Medical Facility, Conservation Area, Highway Access, House of Worship, Public School, Adult Community
Utilities Available for Electric Range, for Electric Dryer, Washer Hookup
Roof Type Shingle
Total Parking Spaces 2
Garage Yes
Building
Story 2
Sewer Private Sewer
Water Public
Others
Senior Community true
Acceptable Financing Contract
Listing Terms Contract
Read Less Info
Want to know what your home might be worth? Contact us for a FREE valuation!

Our team is ready to help you sell your home for the highest possible price ASAP
Bought with Melissa Garlisi • Keller Williams Realty Signature Properties
Get More Information
Kathleen Bourque
Sales Associate | License ID: 137803
Sales Associate License ID: 137803



