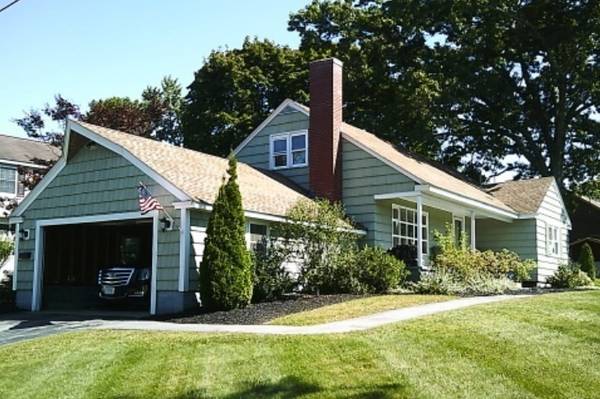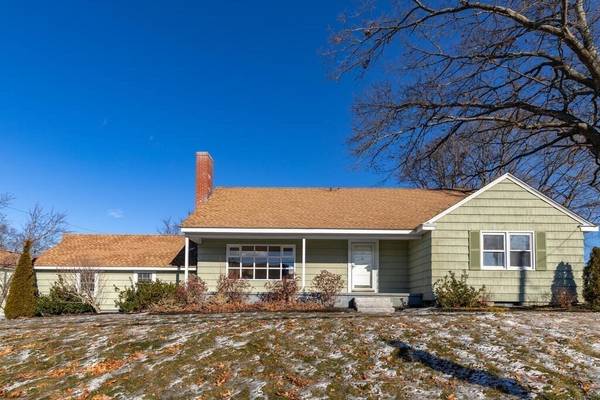For more information regarding the value of a property, please contact us for a free consultation.
Key Details
Sold Price $520,000
Property Type Single Family Home
Sub Type Single Family Residence
Listing Status Sold
Purchase Type For Sale
Square Footage 1,862 sqft
Price per Sqft $279
MLS Listing ID 73201643
Sold Date 03/29/24
Style Cape
Bedrooms 3
Full Baths 1
Half Baths 1
HOA Y/N false
Year Built 1959
Annual Tax Amount $5,549
Tax Year 2023
Lot Size 6,969 Sqft
Acres 0.16
Property Description
On the Tewksbury line, just moments from the convenience of I-495. 3-bedroom, 2-bathroom, 2 car garage. This home welcomes you with comfort and classic New England charm. Boasts a host of important updates including windows, roof, counter tops, sink and all kitchen appliances, kitchen has double ovens. New 2 car garage with direct access from house and an automatic door opener. Makes it easy to bring the groceries in. Hardwood flooring flows throughout the first floor. Natural light pours in through the large livingroom window. Attractive fireplace to warm up with a book and a hot drink on these chilly winter nights. Has abundance of storage. Unfinished Basement has 2 steelbeams, awaiting your expansion ideas. Chimney recently rebuilt. Easy to maintain yard. Spend your summers having fun, not spending hours doing yard work. Don't miss your chance to make this warm, comfortable home your own!Property has American Home Shield coverage.
Location
State MA
County Middlesex
Area South Lowell
Zoning TSF
Direction On Tewksbury town line. Corner of Woburn Street and Jean Street.
Rooms
Family Room Flooring - Stone/Ceramic Tile, Exterior Access
Basement Full, Interior Entry, Bulkhead, Unfinished
Primary Bedroom Level Main, First
Kitchen Flooring - Stone/Ceramic Tile, Dining Area, Countertops - Stone/Granite/Solid, Kitchen Island
Interior
Interior Features Closet/Cabinets - Custom Built, Den, Home Office, Sun Room
Heating Baseboard, Natural Gas
Cooling Window Unit(s)
Flooring Tile, Carpet, Hardwood, Flooring - Hardwood
Fireplaces Number 1
Fireplaces Type Living Room
Appliance Gas Water Heater, Water Heater, Oven, Dishwasher, Range, Refrigerator, Washer, Dryer, Plumbed For Ice Maker
Laundry In Basement, Electric Dryer Hookup, Washer Hookup
Basement Type Full,Interior Entry,Bulkhead,Unfinished
Exterior
Exterior Feature Porch - Enclosed, Sprinkler System, Fenced Yard
Garage Spaces 2.0
Fence Fenced
Community Features Public Transportation, Shopping, Medical Facility, Highway Access, House of Worship, Public School, T-Station, University
Utilities Available for Electric Oven, for Electric Dryer, Washer Hookup, Icemaker Connection
Roof Type Shingle,Other
Total Parking Spaces 2
Garage Yes
Building
Lot Description Corner Lot
Foundation Concrete Perimeter
Sewer Public Sewer
Water Public
Others
Senior Community false
Read Less Info
Want to know what your home might be worth? Contact us for a FREE valuation!

Our team is ready to help you sell your home for the highest possible price ASAP
Bought with Jenny Lima • Coldwell Banker Realty - Marblehead
Get More Information
Kathleen Bourque
Sales Associate | License ID: 137803
Sales Associate License ID: 137803



