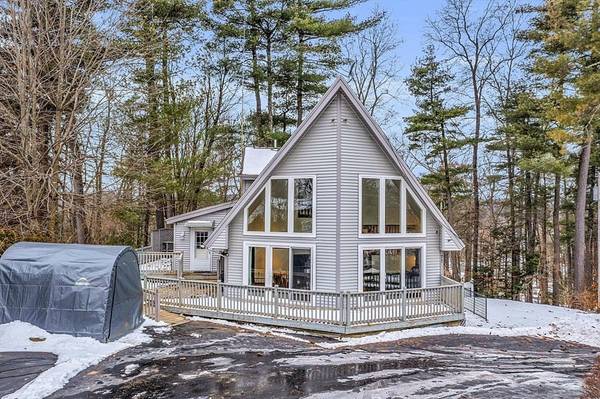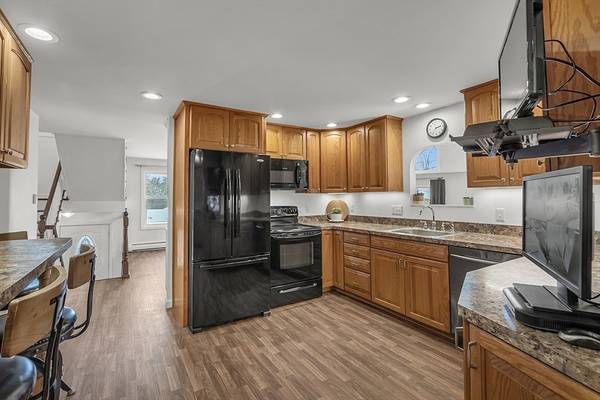For more information regarding the value of a property, please contact us for a free consultation.
Key Details
Sold Price $505,000
Property Type Single Family Home
Sub Type Single Family Residence
Listing Status Sold
Purchase Type For Sale
Square Footage 1,746 sqft
Price per Sqft $289
MLS Listing ID 73196232
Sold Date 03/29/24
Style Contemporary
Bedrooms 3
Full Baths 2
Half Baths 1
HOA Y/N false
Year Built 1974
Annual Tax Amount $5,117
Tax Year 2023
Lot Size 8,276 Sqft
Acres 0.19
Property Description
Don't miss this contemporary A-frame situated on a corner lot in an established neighborhood. The updated kitchen w/an abundance of soft-close cabinets, coffee bar & plentiful workspace is conveniently located next to the mudroom w/even more cabinetry. Kitchen flows into the dining area w/its beautiful built-in offering convenience & opportunity to display your treasures. The enormous living room is full of natural light & offers plenty of space for lounging, playing &/or entertaining. Two bedrooms and a full bathroom complete the main floor. Primary bedroom boasts its own bathroom, walk-in & regular closets as well as a loft area that will make a great home office. The lower level offers even more living space with a bonus room, another home office space and large storage room w/utility access. The deck is a wonderful place to sit & relax or entertain. Conveniently located close to Rts. 12, 117 & 190, shopping, schools and Lake Samoset.
Location
State MA
County Worcester
Zoning R
Direction Willard St. right on Overlook Dr. to Clubhouse Drive
Rooms
Basement Full, Partially Finished, Walk-Out Access, Interior Entry
Primary Bedroom Level Second
Dining Room Closet/Cabinets - Custom Built
Kitchen Pantry, Breakfast Bar / Nook, Cabinets - Upgraded, Recessed Lighting
Interior
Interior Features Closet/Cabinets - Custom Built, Walk-In Closet(s), Home Office, Bonus Room, Loft, Central Vacuum, Wired for Sound, Internet Available - Unknown
Heating Forced Air, Oil
Cooling Window Unit(s)
Flooring Wood, Tile, Vinyl, Carpet, Flooring - Wall to Wall Carpet
Appliance Water Heater, Range, Dishwasher, Microwave, Refrigerator
Laundry Closet/Cabinets - Custom Built, Balcony / Deck, Pantry, Main Level, Cabinets - Upgraded, Electric Dryer Hookup, Exterior Access, Recessed Lighting, Washer Hookup, Lighting - Overhead, First Floor, Gas Dryer Hookup
Basement Type Full,Partially Finished,Walk-Out Access,Interior Entry
Exterior
Exterior Feature Porch, Deck, Deck - Wood, Rain Gutters, Storage, Screens
Community Features Public Transportation, Shopping, Park, Walk/Jog Trails, Medical Facility, Conservation Area, Highway Access, House of Worship, Private School, Public School
Utilities Available for Electric Range, for Electric Oven, for Gas Dryer, for Electric Dryer, Washer Hookup
Waterfront Description Beach Front,Lake/Pond,1 to 2 Mile To Beach
Roof Type Shingle
Total Parking Spaces 8
Garage No
Waterfront Description Beach Front,Lake/Pond,1 to 2 Mile To Beach
Building
Lot Description Corner Lot
Foundation Concrete Perimeter
Sewer Public Sewer
Water Public
Architectural Style Contemporary
Schools
Elementary Schools Fallbrook Elem
Middle Schools Samoset Middle
High Schools Leominster High
Others
Senior Community false
Acceptable Financing Contract
Listing Terms Contract
Read Less Info
Want to know what your home might be worth? Contact us for a FREE valuation!

Our team is ready to help you sell your home for the highest possible price ASAP
Bought with GR8 Realtors Group • GR8 Real Estate LLC
Get More Information
Kathleen Bourque
Sales Associate | License ID: 137803
Sales Associate License ID: 137803



