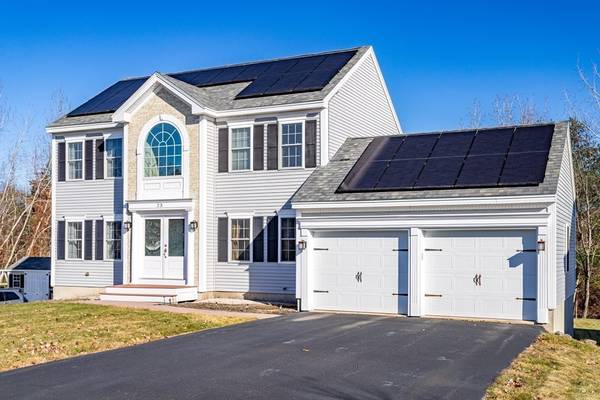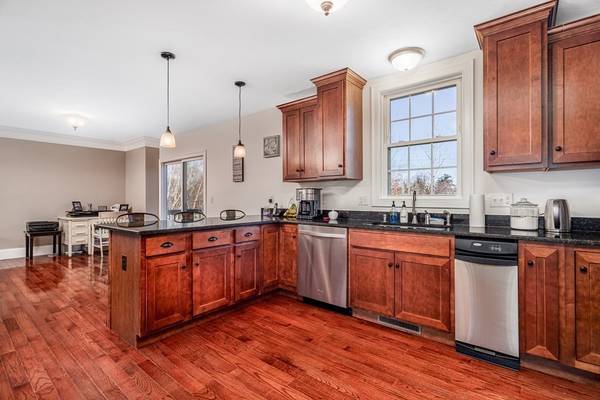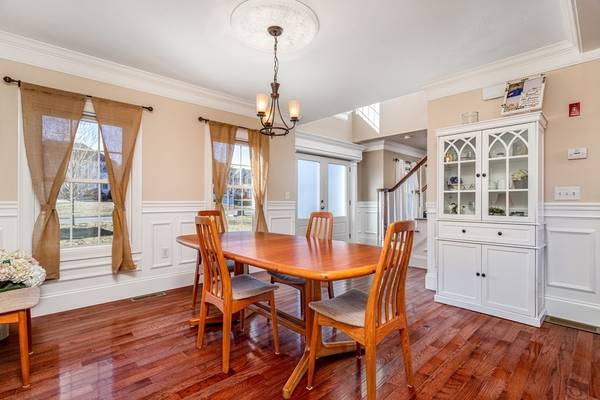For more information regarding the value of a property, please contact us for a free consultation.
Key Details
Sold Price $599,900
Property Type Single Family Home
Sub Type Single Family Residence
Listing Status Sold
Purchase Type For Sale
Square Footage 1,644 sqft
Price per Sqft $364
MLS Listing ID 73182708
Sold Date 03/29/24
Style Colonial
Bedrooms 3
Full Baths 2
Half Baths 1
HOA Y/N false
Year Built 2013
Annual Tax Amount $7,147
Tax Year 2023
Lot Size 0.420 Acres
Acres 0.42
Property Description
Spectacular BEST describes this beautiful 3 Bedroom 2.5 Bathroom, 2 car attached garage, Colonial on a large & level .45 acre lot located in a premier sub-division in Leominster! Step in the classy cathedral entry foyer to the bright & open floor plan. Hardwood flooring abounds on the 1st floor up stairs. Crown molding. Exceptional craftsmanship throughout!The Kitchen offers granite counters, breakfast bar with pendant lights, lots of Maple cabinets & Whirlpool full stainless steel appliances Breakfast or an office area..you choose. Dining room w/ lovely custom chair rail. HUGE & spacious living room w/ slider to deck! The open design floor plan will make entertaining for the holidays welcoming yet cozy and relaxing too! The basement has great potential to finish in the future. Central AC. Have your morning coffee on the deck & enjoy social gatherings to come in the large back yard! Close to major highways,shopping & The "T"
Location
State MA
County Worcester
Zoning RES
Direction Rt 12 Central St to Willard, onto Samoset, left onto Keeneland #23
Rooms
Basement Full, Interior Entry, Concrete
Primary Bedroom Level Second
Dining Room Flooring - Hardwood, Chair Rail, Open Floorplan, Lighting - Overhead, Crown Molding
Kitchen Flooring - Hardwood, Countertops - Stone/Granite/Solid, Breakfast Bar / Nook, Exterior Access, Open Floorplan, Slider, Lighting - Pendant, Lighting - Overhead, Crown Molding
Interior
Heating Forced Air, Oil
Cooling Central Air
Flooring Tile, Carpet, Hardwood
Appliance Electric Water Heater, Range, Dishwasher, Microwave, Refrigerator
Laundry In Basement, Washer Hookup
Basement Type Full,Interior Entry,Concrete
Exterior
Exterior Feature Deck
Garage Spaces 2.0
Community Features Public Transportation, Shopping, Tennis Court(s), Park, Walk/Jog Trails, Golf, Medical Facility, Bike Path, Conservation Area, Highway Access, House of Worship, Public School, T-Station
Utilities Available for Electric Range, for Electric Oven, Washer Hookup
Roof Type Shingle
Total Parking Spaces 4
Garage Yes
Building
Lot Description Level
Foundation Concrete Perimeter
Sewer Public Sewer
Water Public
Architectural Style Colonial
Others
Senior Community false
Read Less Info
Want to know what your home might be worth? Contact us for a FREE valuation!

Our team is ready to help you sell your home for the highest possible price ASAP
Bought with Michelle Haggstrom • Keller Williams Realty North Central
Get More Information
Kathleen Bourque
Sales Associate | License ID: 137803
Sales Associate License ID: 137803



