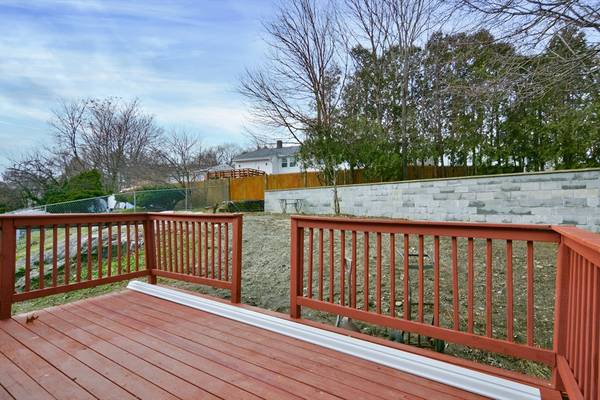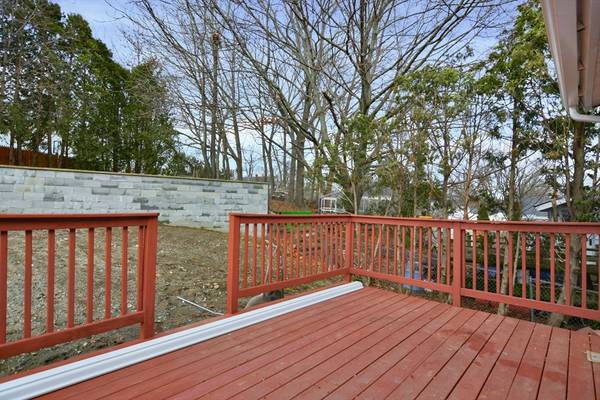For more information regarding the value of a property, please contact us for a free consultation.
Key Details
Sold Price $565,000
Property Type Single Family Home
Sub Type Single Family Residence
Listing Status Sold
Purchase Type For Sale
Square Footage 1,474 sqft
Price per Sqft $383
MLS Listing ID 73201330
Sold Date 03/29/24
Style Raised Ranch
Bedrooms 3
Full Baths 2
HOA Y/N false
Year Built 1965
Annual Tax Amount $4,794
Tax Year 2023
Lot Size 6,098 Sqft
Acres 0.14
Property Description
Welcome to an incredible opportunity in Lowell, MA—a meticulously renovated raised ranch that captures suburban charm and convenience. This residence exudes comfort and style, featuring 3 spacious bedrooms, 2 bathrooms, and the luxury of central air conditioning. Its gleaming brand new hardwood floors add an elegant touch to the ambiance. Fully renovated kitchen with quartz countertops and all stainless steel appliances. Situated near beautiful parks, shopping districts, and easy access to highways, this home offers a harmonious blend of tranquility and accessibility, perfect for those seeking a balance between modern living and suburban serenity. Book your showing today, don't miss this chance.
Location
State MA
County Middlesex
Zoning SSF
Direction Phoenix Ave to Douglas Rd or Roger St to Douglas Rd // USE GPS
Rooms
Primary Bedroom Level Second
Kitchen Flooring - Hardwood, Countertops - Stone/Granite/Solid, Countertops - Upgraded, Breakfast Bar / Nook, Cabinets - Upgraded, Exterior Access, Recessed Lighting, Stainless Steel Appliances, Lighting - Pendant
Interior
Heating Forced Air, Natural Gas
Cooling Central Air
Flooring Wood, Tile
Appliance Gas Water Heater, Range, Refrigerator, Range Hood
Laundry Washer Hookup
Exterior
Exterior Feature Porch, Deck - Wood
Community Features Public Transportation, Shopping, Pool, Tennis Court(s), Park, Walk/Jog Trails, Golf, Medical Facility, Laundromat, Conservation Area, Highway Access, House of Worship, Private School, Public School, University
Utilities Available Washer Hookup
Roof Type Shingle
Total Parking Spaces 2
Garage No
Building
Foundation Concrete Perimeter
Sewer Public Sewer
Water Public
Schools
Elementary Schools Reilly Es
Middle Schools James S. Ms
High Schools Lowell Hs
Others
Senior Community false
Read Less Info
Want to know what your home might be worth? Contact us for a FREE valuation!

Our team is ready to help you sell your home for the highest possible price ASAP
Bought with Lanre Olusekun • Davenport Realty
Get More Information
Kathleen Bourque
Sales Associate | License ID: 137803
Sales Associate License ID: 137803



