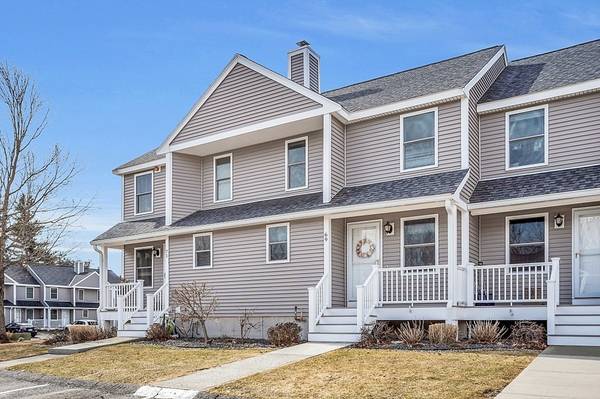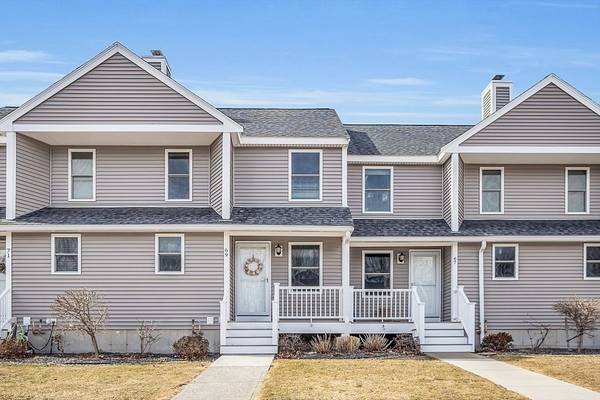For more information regarding the value of a property, please contact us for a free consultation.
Key Details
Sold Price $325,000
Property Type Condo
Sub Type Condominium
Listing Status Sold
Purchase Type For Sale
Square Footage 1,147 sqft
Price per Sqft $283
MLS Listing ID 73208794
Sold Date 04/05/24
Bedrooms 2
Full Baths 1
Half Baths 1
HOA Fees $520/mo
HOA Y/N true
Year Built 1987
Annual Tax Amount $3,329
Tax Year 2023
Property Description
Welcome to Wildwood Condominiums! This bright and spacious unit has been very well maintained with beautiful hardwood flooring on the first level as well as both staircases and main bedroom. The kitchen features upgraded granite countertops w/ stainless steel appliances and two rows of cabinets, and opens into the dining room w/ wainscot paneling. Relax on the front entry porch, or the balcony/deck overlooking the courtyard. Upstairs are two spacious bedrooms w/ ceiling fans, and a full bath. Partially finished walk-out basement with exterior access to the patio. Perfect commuter location with I-190, Rte 117 & Rte 2 only minutes away. Shopping, restaurants and plenty of local amenities close by.
Location
State MA
County Worcester
Zoning Res
Direction Central St OR Rte 117 to Willard St to Sycamore Dr
Rooms
Family Room Flooring - Vinyl, Exterior Access, Recessed Lighting, Slider
Basement Y
Primary Bedroom Level Second
Dining Room Ceiling Fan(s), Closet, Flooring - Stone/Ceramic Tile, Wainscoting
Kitchen Flooring - Stone/Ceramic Tile, Countertops - Upgraded, Stainless Steel Appliances
Interior
Heating Baseboard, Oil
Cooling Wall Unit(s)
Flooring Tile, Carpet, Hardwood
Appliance Range, Dishwasher, Microwave, Refrigerator, Washer, Dryer
Laundry Electric Dryer Hookup, Washer Hookup, In Basement, In Unit
Basement Type Y
Exterior
Exterior Feature Patio, Balcony
Community Features Public Transportation, Shopping, Highway Access
Utilities Available for Electric Range
Roof Type Shingle
Total Parking Spaces 2
Garage No
Building
Story 3
Sewer Public Sewer
Water Public
Others
Pets Allowed Yes w/ Restrictions
Senior Community false
Pets Allowed Yes w/ Restrictions
Read Less Info
Want to know what your home might be worth? Contact us for a FREE valuation!

Our team is ready to help you sell your home for the highest possible price ASAP
Bought with Michael Sulprizio • Sulprizio Real Estate
Get More Information
Kathleen Bourque
Sales Associate | License ID: 137803
Sales Associate License ID: 137803



