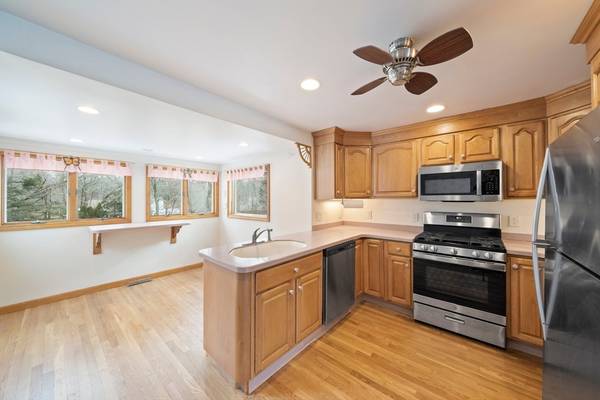For more information regarding the value of a property, please contact us for a free consultation.
Key Details
Sold Price $685,000
Property Type Single Family Home
Sub Type Single Family Residence
Listing Status Sold
Purchase Type For Sale
Square Footage 1,807 sqft
Price per Sqft $379
MLS Listing ID 73205781
Sold Date 04/10/24
Style Raised Ranch
Bedrooms 3
Full Baths 2
HOA Y/N false
Year Built 1960
Annual Tax Amount $6,729
Tax Year 2023
Lot Size 0.700 Acres
Acres 0.7
Property Description
*****OPEN HOUSE CANCELLED!!!******Welcome to this great 3/4 bedroom home conveniently located in a serene neighborhood. This property boasts an array of desirable features, including an open eat-in kitchen equipped with new appliances,a charming fireplaced living room, and central air. With a brand-new heating/cooling system, newer water heater, and a 200 amp copper electrical service, modern convenience meets peace of mind.There are recently refinished and sealed hardwood floors, and even recessed lighting throughout all rooms. The basement offers additional living areas, including a spacious bedroom with a full bathroom and an oversized cedar closet. There's another room that could be a bedroom, playroom, or even gym, and a sizable laundry area and workshop. Outside, a deck overlooks a generous yard, accompanied by a patio area and two sheds with electricity for added functionality.The septic system is designed for up to a 5-bedroom, and there is even a garage.
Location
State MA
County Plymouth
Zoning res
Direction Myrtle to Tecumseh to King Philips
Rooms
Basement Finished
Dining Room Ceiling Fan(s), Flooring - Wood
Kitchen Ceiling Fan(s), Recessed Lighting
Interior
Interior Features Bonus Room
Heating Forced Air
Cooling Central Air
Fireplaces Number 1
Fireplaces Type Living Room
Appliance Range, Dishwasher, Microwave, Refrigerator
Laundry In Basement
Basement Type Finished
Exterior
Exterior Feature Deck, Storage, Fenced Yard
Garage Spaces 1.0
Fence Fenced/Enclosed, Fenced
Total Parking Spaces 6
Garage Yes
Building
Lot Description Level
Foundation Concrete Perimeter
Sewer Private Sewer
Water Public
Architectural Style Raised Ranch
Others
Senior Community false
Read Less Info
Want to know what your home might be worth? Contact us for a FREE valuation!

Our team is ready to help you sell your home for the highest possible price ASAP
Bought with Justine Augenstern • Coldwell Banker Realty - Hull
Get More Information
Kathleen Bourque
Sales Associate | License ID: 137803
Sales Associate License ID: 137803



