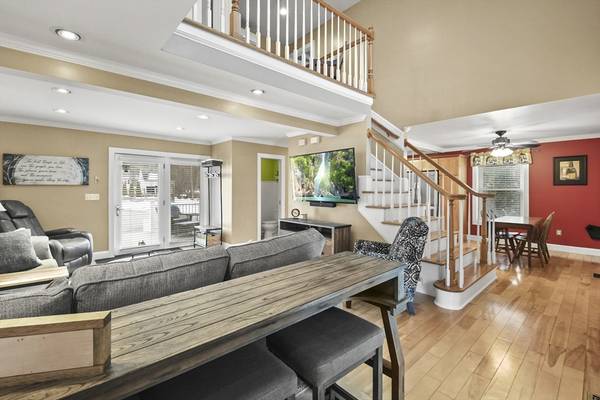For more information regarding the value of a property, please contact us for a free consultation.
Key Details
Sold Price $530,000
Property Type Single Family Home
Sub Type Single Family Residence
Listing Status Sold
Purchase Type For Sale
Square Footage 1,478 sqft
Price per Sqft $358
Subdivision Neighborhood
MLS Listing ID 73205144
Sold Date 04/11/24
Style Cape
Bedrooms 3
Full Baths 2
Half Baths 1
HOA Y/N false
Year Built 2002
Annual Tax Amount $5,342
Tax Year 2024
Lot Size 0.580 Acres
Acres 0.58
Property Description
Welcome to this meticulously maintained cape home, a seamless blend of classic allure and modern functionality. As you cross the threshold, a spacious living room welcomes you, adorned with a coffered ceiling and pristine hardwood floors. The kitchen, the heart of the home, boasts stainless steel appliances and a large island with a breakfast bar. The first-floor main bedroom offers an en suite bath and a generously sized walk-in closet. Upstairs, you'll discover two additional bedrooms and a versatile office area! Outside, a farmer porch graces the front while a sprawling deck at the rear beckons for al fresco gatherings. For car enthusiasts, the highlight awaits--a sizable, heated and air-conditioned 3-4 bay garage with separate meters, there is potential to add an apartment above. With business zoning, the property opens doors to entrepreneurial endeavors! The driveway accommodates multiple vehicles, ensuring ample parking for guests or your automotive collection.
Location
State MA
County Worcester
Zoning NOB
Direction Southbridge Rd to Main Street
Rooms
Basement Full, Interior Entry, Bulkhead, Concrete, Unfinished
Primary Bedroom Level First
Kitchen Ceiling Fan(s), Flooring - Hardwood, Dining Area, Kitchen Island, Breakfast Bar / Nook, Recessed Lighting, Stainless Steel Appliances
Interior
Interior Features Central Vacuum
Heating Forced Air, Oil, Electric, Ductless
Cooling Central Air
Flooring Tile, Hardwood
Appliance Electric Water Heater, Water Heater, Range, Dishwasher, Microwave, Refrigerator, Washer, Dryer
Laundry Electric Dryer Hookup, Washer Hookup
Basement Type Full,Interior Entry,Bulkhead,Concrete,Unfinished
Exterior
Exterior Feature Porch, Deck - Composite, Rain Gutters
Garage Spaces 4.0
Community Features Public Transportation, Shopping, Park, Walk/Jog Trails, Highway Access, Public School
Utilities Available for Electric Range, for Electric Oven, for Electric Dryer, Washer Hookup
Roof Type Shingle
Total Parking Spaces 10
Garage Yes
Building
Lot Description Corner Lot, Cleared, Level
Foundation Concrete Perimeter
Sewer Public Sewer
Water Public, Private
Architectural Style Cape
Schools
Elementary Schools Per District
Middle Schools Per District
High Schools Per District
Others
Senior Community false
Acceptable Financing Contract
Listing Terms Contract
Read Less Info
Want to know what your home might be worth? Contact us for a FREE valuation!

Our team is ready to help you sell your home for the highest possible price ASAP
Bought with Atif Seyal • RE/MAX ONE
Get More Information
Kathleen Bourque
Sales Associate | License ID: 137803
Sales Associate License ID: 137803



