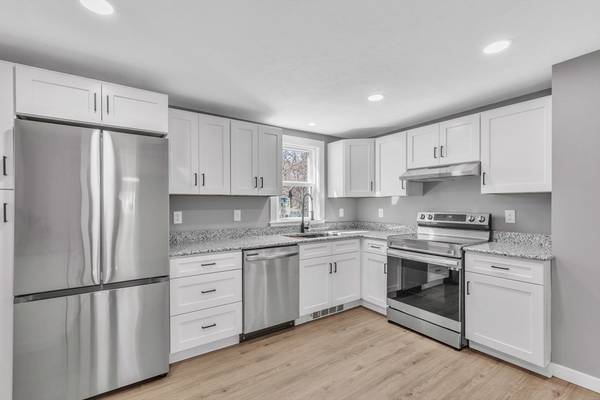For more information regarding the value of a property, please contact us for a free consultation.
Key Details
Sold Price $460,000
Property Type Single Family Home
Sub Type Single Family Residence
Listing Status Sold
Purchase Type For Sale
Square Footage 1,459 sqft
Price per Sqft $315
MLS Listing ID 73216750
Sold Date 04/12/24
Style Cape,Craftsman
Bedrooms 4
Full Baths 2
HOA Y/N false
Year Built 1953
Annual Tax Amount $3,804
Tax Year 2024
Lot Size 10,890 Sqft
Acres 0.25
Property Description
Find your way home to this completely remodeled and updated Craftsman-Inspired Cape. This home features 4 bedrooms (plus bonus room), 2 full baths, just under 1500 square feet of living space on the first and second floors PLUS a fully finished basement space to enjoy. Quite literally from the basement floor to the roof, almost everything about this home is brand new. The spacious kitchen features plenty of cabinetry, granite countertops and all new energy efficient stainless steel appliances. The kitchen opens to the formal dining space as well as the main living room off of which you will find a generously sized bonus room and beautiful full bath. The second floor features all 4 bedrooms and another full bathroom with stunning tile work and custom barn door. The finished basement space offers another entire floor of living space for entertaining and includes a dedicated laundry room. With everything new, the only thing that's needed is you! Make your appointment today
Location
State MA
County Worcester
Zoning R3
Direction Main St to Old Worcester Rd to Old Depot Rd.
Rooms
Basement Finished
Primary Bedroom Level Second
Dining Room Lighting - Overhead
Kitchen Countertops - Stone/Granite/Solid, Cabinets - Upgraded, Stainless Steel Appliances
Interior
Interior Features Lighting - Overhead, Mud Room, Bonus Room
Heating Electric, Active Solar
Cooling None
Flooring Vinyl, Carpet
Fireplaces Number 1
Fireplaces Type Living Room
Appliance Electric Water Heater, Microwave, ENERGY STAR Qualified Refrigerator, ENERGY STAR Qualified Dishwasher, Range
Laundry In Basement, Electric Dryer Hookup, Washer Hookup
Basement Type Finished
Exterior
Utilities Available for Electric Range, for Electric Oven, for Electric Dryer, Washer Hookup
Roof Type Shingle
Total Parking Spaces 4
Garage No
Building
Lot Description Level
Foundation Concrete Perimeter
Sewer Private Sewer
Water Public
Architectural Style Cape, Craftsman
Others
Senior Community false
Read Less Info
Want to know what your home might be worth? Contact us for a FREE valuation!

Our team is ready to help you sell your home for the highest possible price ASAP
Bought with Ella Kopec • Keller Williams Pinnacle Central
Get More Information
Kathleen Bourque
Sales Associate | License ID: 137803
Sales Associate License ID: 137803



