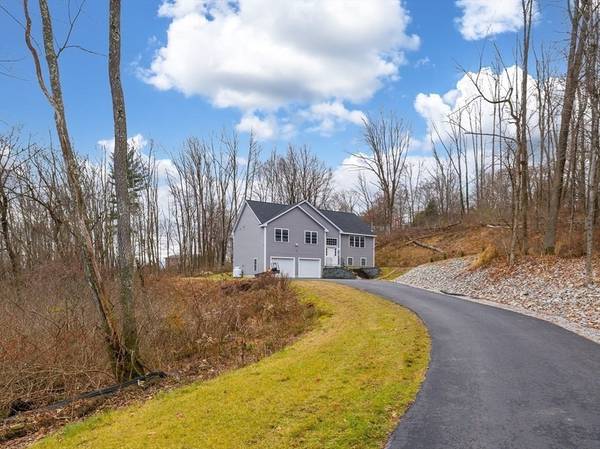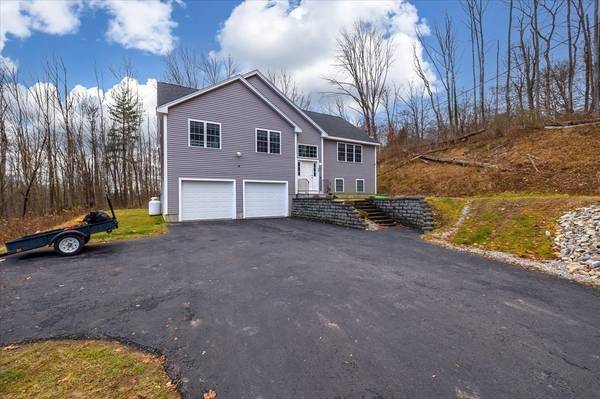For more information regarding the value of a property, please contact us for a free consultation.
Key Details
Sold Price $579,900
Property Type Single Family Home
Sub Type Single Family Residence
Listing Status Sold
Purchase Type For Sale
Square Footage 2,100 sqft
Price per Sqft $276
MLS Listing ID 73187678
Sold Date 04/12/24
Style Raised Ranch,Split Entry
Bedrooms 5
Full Baths 3
HOA Y/N false
Year Built 2021
Annual Tax Amount $4,578
Tax Year 2024
Lot Size 3.850 Acres
Acres 3.85
Property Description
Improved price! Built in 2021, this split-level ranch has recently been completed! Tucked away from the road on 3.85 acres, you will find 5 bedrooms, 3 bathrooms, and a great open living space with vaulted ceilings. Plenty of accommodations for family and guests! The living room flows into the dining room and kitchen, complete with stainless steel appliances, stone countertops, lots of lighting, and ample storage. Exterior access to a low-maintenance, composite deck, leading you to the backyard. Home features a range of modern upgrades, including energy-efficient windows, a central heating and cooling system, hardwoods, and luxury vinyl flooring. Don't need 5 bedrooms? Easily make one of the rooms into an office, playroom, rec room, or in-home gym. The large, 2-bay garage offers lots of space for parking, a workshop area, and extra storage. First floor laundry. Keyless entry garage system. Town water and sewer. Close to reputable schools, Nichols College, and conservation areas.
Location
State MA
County Worcester
Zoning RES-15
Direction Route 31 S to Dudley Hill or take 12 N to Brandon Rd./W Main, to Airport Rd. to Dudley Hill Rd.
Rooms
Primary Bedroom Level Main, Second
Dining Room Cathedral Ceiling(s), Window(s) - Picture, Balcony / Deck, Deck - Exterior, Exterior Access, Open Floorplan, Slider, Lighting - Pendant
Kitchen Cathedral Ceiling(s), Vaulted Ceiling(s), Dining Area, Countertops - Stone/Granite/Solid, Countertops - Upgraded, Kitchen Island, Open Floorplan, Recessed Lighting, Stainless Steel Appliances, Lighting - Pendant
Interior
Interior Features Finish - Cement Plaster, Internet Available - Broadband
Heating Central, Forced Air, Propane
Cooling Central Air
Flooring Tile, Vinyl, Carpet, Hardwood
Appliance Tankless Water Heater, Range, Dishwasher, Microwave, Refrigerator, Instant Hot Water, Plumbed For Ice Maker
Laundry Bathroom - Full, Flooring - Stone/Ceramic Tile, Electric Dryer Hookup, Recessed Lighting, Washer Hookup, Lighting - Overhead, Second Floor
Exterior
Exterior Feature Deck - Vinyl, Deck - Composite
Garage Spaces 2.0
Community Features Public Transportation, Shopping, Park, Walk/Jog Trails, Stable(s), Golf, Laundromat, Bike Path, Conservation Area, House of Worship, Public School, University, Other
Utilities Available for Gas Range, for Gas Oven, for Electric Dryer, Washer Hookup, Icemaker Connection
Waterfront Description Beach Front,Lake/Pond,1 to 2 Mile To Beach,Beach Ownership(Other (See Remarks))
Roof Type Shingle,Asphalt/Composition Shingles
Total Parking Spaces 4
Garage Yes
Waterfront Description Beach Front,Lake/Pond,1 to 2 Mile To Beach,Beach Ownership(Other (See Remarks))
Building
Lot Description Wooded, Easements, Gentle Sloping
Foundation Concrete Perimeter
Sewer Public Sewer
Water Public
Architectural Style Raised Ranch, Split Entry
Schools
Elementary Schools Dudley/Mason Rd
Middle Schools Dudley Middle
High Schools Shepherd Hill
Others
Senior Community false
Acceptable Financing Contract
Listing Terms Contract
Read Less Info
Want to know what your home might be worth? Contact us for a FREE valuation!

Our team is ready to help you sell your home for the highest possible price ASAP
Bought with Jessica Azzi • LAER Realty Partners
Get More Information
Kathleen Bourque
Sales Associate | License ID: 137803
Sales Associate License ID: 137803



