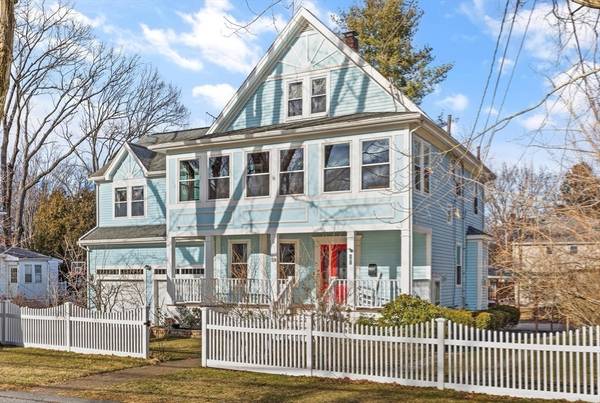For more information regarding the value of a property, please contact us for a free consultation.
Key Details
Sold Price $1,660,000
Property Type Single Family Home
Sub Type Single Family Residence
Listing Status Sold
Purchase Type For Sale
Square Footage 4,690 sqft
Price per Sqft $353
Subdivision Meagherville
MLS Listing ID 73208616
Sold Date 04/12/24
Style Colonial
Bedrooms 5
Full Baths 5
HOA Y/N false
Year Built 1919
Annual Tax Amount $15,197
Tax Year 2023
Lot Size 10,454 Sqft
Acres 0.24
Property Description
Welcome to 59 Reed St, just steps to a 52-acre park, bike lane and an easy stroll to shops and Lexington Center! Beautifully expanded and remodeled in 2005 with a long list of improvements in the following years and well-cared for by the current owner for almost 30 years! This distinctive and elegant 5 Bedroom, 5 bath Colonial features rich architectural detail and modern amenities. An inviting front porch leads you into a gracious home with amazing sun-filled spaces for family and multi-generational enjoyment. Open floor plan has made cooking and sharing times together a breeze! You'll love the chef's kitchen with tons of cabinets, a pantry, island & skylights! Relax by the warm fireplace in the winter. 2nd floor features 4 bedrooms & 2 baths, including a cozy sunroom and a luxurious private primary retreat with a lavish bath. A lovely in-law suite on the top floor! Nicely finished basement for entertainment and recreation. A large level backyard with a deck & patio. Welcome home!
Location
State MA
County Middlesex
Zoning RS
Direction Bedford St > Reed St @Augustus Rd
Rooms
Family Room Flooring - Hardwood, French Doors, Open Floorplan, Recessed Lighting, Remodeled, Lighting - Overhead
Basement Full, Partially Finished, Walk-Out Access, Interior Entry, Sump Pump, Concrete
Primary Bedroom Level Second
Dining Room Closet/Cabinets - Custom Built, Flooring - Hardwood, Open Floorplan, Lighting - Overhead
Kitchen Skylight, Vaulted Ceiling(s), Closet/Cabinets - Custom Built, Flooring - Stone/Ceramic Tile, Pantry, Countertops - Stone/Granite/Solid, French Doors, Kitchen Island, Breakfast Bar / Nook, Deck - Exterior, Open Floorplan, Recessed Lighting, Remodeled, Stainless Steel Appliances, Lighting - Pendant, Lighting - Overhead
Interior
Interior Features Bathroom - Full, Bathroom - Tiled With Tub & Shower, Lighting - Overhead, Recessed Lighting, Closet - Double, Closet, Closet/Cabinets - Custom Built, Bathroom, Home Office, Sun Room, Media Room, Game Room, Walk-up Attic
Heating Central, Baseboard, Natural Gas
Cooling Central Air
Flooring Tile, Laminate, Hardwood, Flooring - Stone/Ceramic Tile, Flooring - Hardwood
Fireplaces Number 1
Fireplaces Type Family Room
Appliance Gas Water Heater, Water Heater, Range, Dishwasher, Disposal, Microwave, Refrigerator, Washer, Dryer, Range Hood, Plumbed For Ice Maker
Laundry Electric Dryer Hookup, Washer Hookup, Second Floor
Basement Type Full,Partially Finished,Walk-Out Access,Interior Entry,Sump Pump,Concrete
Exterior
Exterior Feature Porch, Deck - Composite, Patio, Rain Gutters, Storage, Professional Landscaping, Sprinkler System, Screens, Garden
Garage Spaces 2.0
Community Features Public Transportation, Shopping, Pool, Tennis Court(s), Park, Walk/Jog Trails, Golf, Medical Facility, Bike Path, Conservation Area, Highway Access, House of Worship, Public School
Utilities Available for Electric Range, for Electric Oven, for Electric Dryer, Washer Hookup, Icemaker Connection
Roof Type Asphalt/Composition Shingles
Total Parking Spaces 4
Garage Yes
Building
Lot Description Level
Foundation Concrete Perimeter, Block
Sewer Public Sewer
Water Public
Architectural Style Colonial
Schools
Elementary Schools Estabrooke
Middle Schools Diamond
High Schools Lhs
Others
Senior Community false
Read Less Info
Want to know what your home might be worth? Contact us for a FREE valuation!

Our team is ready to help you sell your home for the highest possible price ASAP
Bought with Karima Alami • RE/MAX Destiny
Get More Information
Kathleen Bourque
Sales Associate | License ID: 137803
Sales Associate License ID: 137803



