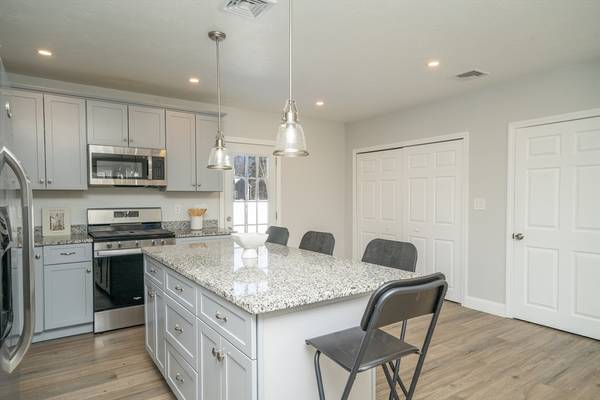For more information regarding the value of a property, please contact us for a free consultation.
Key Details
Sold Price $699,000
Property Type Single Family Home
Sub Type Single Family Residence
Listing Status Sold
Purchase Type For Sale
Square Footage 2,400 sqft
Price per Sqft $291
MLS Listing ID 73203802
Sold Date 04/08/24
Style Ranch,Split Entry
Bedrooms 4
Full Baths 3
HOA Y/N false
Year Built 1982
Annual Tax Amount $8,666
Tax Year 2024
Lot Size 0.790 Acres
Acres 0.79
Property Description
Step into luxury living with this extraordinary Single Family home nestled in the vibrant heart of Hanson, MA! As you enter, bask in the warmth of the sun-drenched and expansive living room, creating an inviting atmosphere for relaxation and entertaining. The heart of the home lies in the meticulously designed open concept kitchen that was crafted for a versatile and modern lifestyle. The home was completely renovated in 2022 and includes many updates such as new flooring, new stainless steel appliances, new granite countertops and more! This unique property takes convenience to the next level with a side-by-side in-law unit potential, offering an ideal space for extended family members or guests. Embrace the freedom of single-level living with all the comforts and style you deserve!
Location
State MA
County Plymouth
Zoning 100
Direction Follow GPS Directions
Rooms
Primary Bedroom Level First
Interior
Interior Features Wet Bar
Heating Central, Forced Air, Natural Gas
Cooling Central Air, Heat Pump
Flooring Vinyl
Appliance Gas Water Heater, Water Heater, Range, Dishwasher, Disposal, Microwave, Refrigerator, Freezer, Washer, Dryer
Laundry First Floor, Washer Hookup
Exterior
Community Features Public Transportation, Park, Medical Facility, Highway Access, Private School, Public School
Utilities Available for Gas Range, Washer Hookup
Roof Type Shingle
Total Parking Spaces 10
Garage No
Building
Lot Description Cleared
Foundation Slab
Sewer Private Sewer
Water Public
Architectural Style Ranch, Split Entry
Schools
Elementary Schools Indian Head
Middle Schools Hanson Middle
High Schools Whitman Hanson
Others
Senior Community false
Read Less Info
Want to know what your home might be worth? Contact us for a FREE valuation!

Our team is ready to help you sell your home for the highest possible price ASAP
Bought with William Ryan • Home And Key Real Estate, LLC
Get More Information
Kathleen Bourque
Sales Associate | License ID: 137803
Sales Associate License ID: 137803



