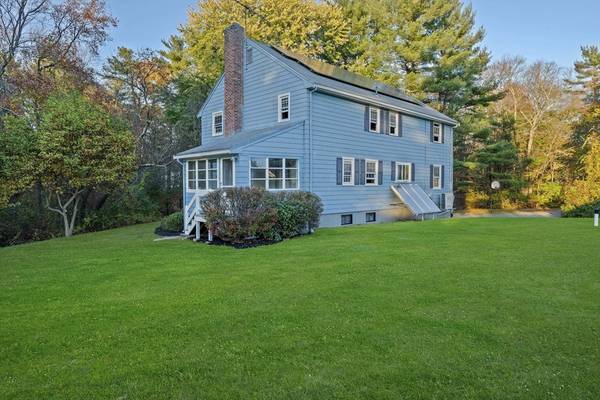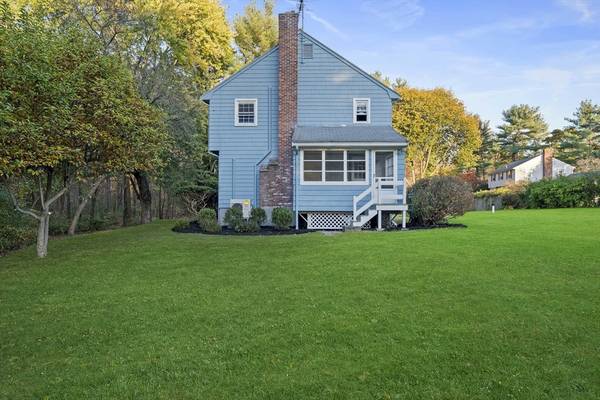For more information regarding the value of a property, please contact us for a free consultation.
Key Details
Sold Price $1,175,000
Property Type Single Family Home
Sub Type Single Family Residence
Listing Status Sold
Purchase Type For Sale
Square Footage 2,900 sqft
Price per Sqft $405
MLS Listing ID 73207042
Sold Date 04/12/24
Style Colonial
Bedrooms 4
Full Baths 2
Half Baths 1
HOA Y/N false
Year Built 1970
Annual Tax Amount $10,921
Tax Year 2024
Lot Size 2.720 Acres
Acres 2.72
Property Description
*All offers are due by March 5, 2024 at 2pm. The seller reserves the right to accept an offer before the deadline.* Discover timeless elegance on 2.7 acres! This updated colonial home seamlessly blends a classic charm with modern sophistication and cutting-edge smart features. The open main level showcases a bright living room, a designer kitchen with custom cabinetry, farmhouse sink, quartz counters, and high-end smart appliances. A cozy family room with a wood fireplace and exposed beams adds warmth. Upstairs, four spacious bedrooms and two sleek bathrooms with smart fans await. The primary bathroom boasts a luxurious soaking tub and a walk-in shower. A fully finished basement and a three-season enclosed porch add extra space to relax, work, or play. New energy systems - heat pumps, a backup oil burner, heat pump water heater, and rooftop solar - ensure efficiency. The EV-ready setup caters to the tech-savvy lifestyle. Plus, an in-ground pool promises summer memories.
Location
State MA
County Norfolk
Zoning RT
Direction Main Street to North Street. After School Street.
Rooms
Family Room Beamed Ceilings, Flooring - Hardwood, Flooring - Wood, Window(s) - Bay/Bow/Box, Open Floorplan, Remodeled, Lighting - Overhead, Crown Molding
Basement Full, Finished, Garage Access
Primary Bedroom Level Second
Dining Room Flooring - Hardwood, Flooring - Wood, Window(s) - Bay/Bow/Box, Chair Rail, Open Floorplan, Remodeled, Lighting - Pendant, Lighting - Overhead, Crown Molding
Kitchen Flooring - Hardwood, Flooring - Wood, Window(s) - Bay/Bow/Box, Countertops - Stone/Granite/Solid, Countertops - Upgraded, Kitchen Island, Cabinets - Upgraded, Open Floorplan, Recessed Lighting, Wine Chiller, Lighting - Pendant, Lighting - Overhead, Crown Molding
Interior
Interior Features Closet, Lighting - Overhead, Open Floorplan, Recessed Lighting, Crown Molding, Cedar Closet(s), Entry Hall, Sun Room, Bonus Room
Heating Baseboard, Heat Pump, Oil, Electric, Active Solar, Air Source Heat Pumps (ASHP), Ductless
Cooling Heat Pump, Active Solar, High Seer Heat Pump (12+), Air Source Heat Pumps (ASHP), Ductless
Flooring Wood, Tile, Vinyl, Hardwood, Flooring - Hardwood, Flooring - Wood, Flooring - Vinyl
Fireplaces Number 2
Fireplaces Type Dining Room, Family Room, Living Room
Appliance Electric Water Heater, Solar Hot Water, Water Heater, Oven, Dishwasher, Microwave, Refrigerator, ENERGY STAR Qualified Refrigerator, Wine Refrigerator, ENERGY STAR Qualified Dishwasher, Range Hood, Cooktop
Laundry Dryer Hookup - Electric, Washer Hookup, Electric Dryer Hookup
Basement Type Full,Finished,Garage Access
Exterior
Exterior Feature Porch - Enclosed, Pool - Inground, Storage, Lighting
Garage Spaces 2.0
Pool In Ground
Community Features Shopping, Pool, Tennis Court(s), Walk/Jog Trails, Stable(s), Bike Path, Conservation Area, House of Worship, Private School, Public School
Utilities Available for Electric Oven, for Electric Dryer, Washer Hookup
Roof Type Shingle
Total Parking Spaces 6
Garage Yes
Private Pool true
Building
Lot Description Wooded
Foundation Concrete Perimeter, Block
Sewer Private Sewer
Water Public
Architectural Style Colonial
Schools
Elementary Schools Mem/Wheelk/Dale
Middle Schools Blake Ms
High Schools Medfield Hs
Others
Senior Community false
Read Less Info
Want to know what your home might be worth? Contact us for a FREE valuation!

Our team is ready to help you sell your home for the highest possible price ASAP
Bought with Alexandra Haueisen • Coldwell Banker Realty - Boston
Get More Information
Kathleen Bourque
Sales Associate | License ID: 137803
Sales Associate License ID: 137803



