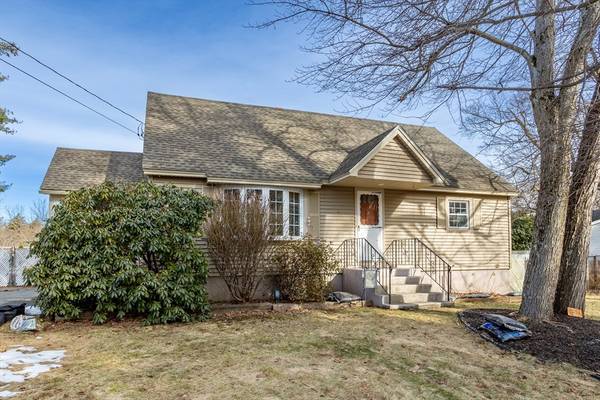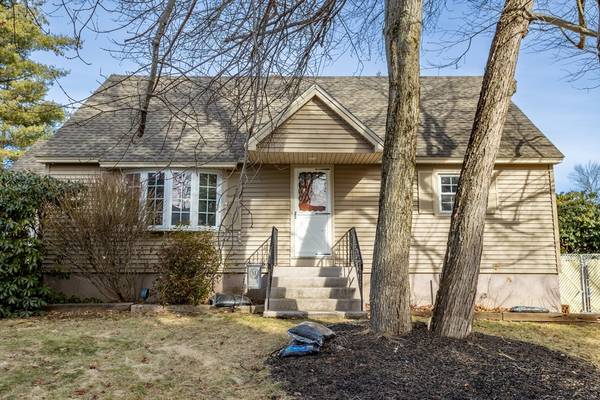For more information regarding the value of a property, please contact us for a free consultation.
Key Details
Sold Price $450,000
Property Type Single Family Home
Sub Type Single Family Residence
Listing Status Sold
Purchase Type For Sale
Square Footage 1,596 sqft
Price per Sqft $281
MLS Listing ID 73209573
Sold Date 04/12/24
Style Cape
Bedrooms 3
Full Baths 1
Half Baths 1
HOA Y/N false
Year Built 1969
Annual Tax Amount $5,535
Tax Year 2023
Lot Size 0.290 Acres
Acres 0.29
Property Description
Move right into this charming New England Cape that offers 7 rooms, 3 bedrooms and 1.5 baths situated on a quiet cul-de-sac in a well-established neighborhood. There is over 1,600 SQFT of living space. This sun-filled home features a large living room, an eat-in kitchen, den, bedroom and full bath on the first floor. There are two spacious bedrooms with plenty of closet space and a half bath on the second floor. Downstairs, the finished basement provides additional living space for a family room or game room. Relax and enjoy the three-season porch that overlooks the fenced backyard, which offers both space and privacy, complete with a handy shed for all your storage needs. The expansive composite deck is perfect for outdoor entertaining and grilling.
Location
State MA
County Worcester
Zoning RES
Direction Pleasant St. to Anthony Rd to Eva Drive
Rooms
Family Room Flooring - Laminate
Basement Full, Partially Finished, Bulkhead
Primary Bedroom Level Second
Kitchen Ceiling Fan(s), Flooring - Vinyl, Dining Area
Interior
Interior Features Closet, Den
Heating Baseboard, Natural Gas
Cooling None
Flooring Vinyl, Laminate, Hardwood, Flooring - Hardwood
Appliance Gas Water Heater, Water Heater, Range, Dishwasher, Refrigerator, Range Hood
Laundry In Basement, Gas Dryer Hookup, Washer Hookup
Basement Type Full,Partially Finished,Bulkhead
Exterior
Exterior Feature Porch - Enclosed, Deck, Patio, Pool - Inground, Storage
Fence Fenced/Enclosed
Pool In Ground
Community Features Public Transportation, Shopping, Public School
Utilities Available for Gas Range, for Gas Dryer, Washer Hookup
Roof Type Shingle
Total Parking Spaces 4
Garage No
Private Pool true
Building
Lot Description Level
Foundation Concrete Perimeter
Sewer Private Sewer
Water Public
Architectural Style Cape
Others
Senior Community false
Acceptable Financing Contract
Listing Terms Contract
Read Less Info
Want to know what your home might be worth? Contact us for a FREE valuation!

Our team is ready to help you sell your home for the highest possible price ASAP
Bought with Laura Rice • EXIT New Options Real Estate
Get More Information
Kathleen Bourque
Sales Associate | License ID: 137803
Sales Associate License ID: 137803



