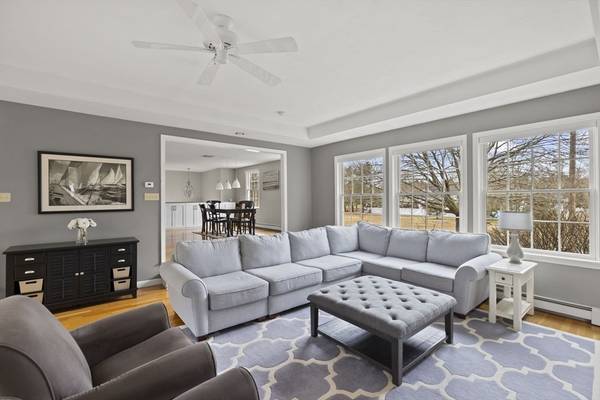For more information regarding the value of a property, please contact us for a free consultation.
Key Details
Sold Price $1,275,000
Property Type Single Family Home
Sub Type Single Family Residence
Listing Status Sold
Purchase Type For Sale
Square Footage 3,054 sqft
Price per Sqft $417
Subdivision Liberty Pole
MLS Listing ID 73209620
Sold Date 04/11/24
Style Contemporary
Bedrooms 3
Full Baths 3
HOA Y/N false
Year Built 1972
Annual Tax Amount $7,971
Tax Year 2023
Lot Size 0.680 Acres
Acres 0.68
Property Description
Picture-perfect home in the beloved Liberty Pole neighborhood. Spacious and Spectacular with high-end finishes throughout, this home checks all the boxes! The first floor features an open floor plan with a family room boasting soaring cathedral ceilings, a sunny and bright kitchen with new quartz countertops, a luxurious primary suite with a spa-like bath, plus 2 well-appointed bedrooms sharing an updated bath, and a lovely office. The walk-out lower level is beautifully finished with custom millwork and built-ins, offering a versatile playroom/media room with a guest suite/full bath, laundry area, lots of storage and a mudroom that leads out to the expansive 3 car garage. Enjoy entertaining on the serene screened-in porch that overlooks the fantastic backyard. Ideally located near South Elementary School, the commuter train to Boston, and Route 3.
Location
State MA
County Plymouth
Zoning res
Direction Main Street to Grenadier Road
Rooms
Family Room Flooring - Laminate, Recessed Lighting
Basement Full, Partially Finished, Walk-Out Access, Garage Access
Primary Bedroom Level First
Dining Room Closet/Cabinets - Custom Built, Flooring - Hardwood, Lighting - Pendant
Kitchen Countertops - Stone/Granite/Solid, Recessed Lighting, Stainless Steel Appliances, Crown Molding
Interior
Interior Features Ceiling Fan(s), Chair Rail, Lighting - Overhead, Closet/Cabinets - Custom Built, Recessed Lighting, Wainscoting, Office, Sitting Room, Play Room, Bonus Room, Mud Room
Heating Baseboard, Radiant, Oil
Cooling Central Air
Flooring Laminate, Hardwood, Stone / Slate, Flooring - Hardwood, Flooring - Vinyl, Flooring - Wall to Wall Carpet
Fireplaces Number 1
Appliance Range, Dishwasher, Refrigerator, Washer, Dryer
Laundry Flooring - Vinyl, Exterior Access, In Basement
Basement Type Full,Partially Finished,Walk-Out Access,Garage Access
Exterior
Exterior Feature Porch - Screened, Professional Landscaping
Garage Spaces 3.0
Community Features Shopping, Park, Walk/Jog Trails, Highway Access, Private School, Public School
Waterfront Description Beach Front,Ocean,1 to 2 Mile To Beach,Beach Ownership(Public)
Roof Type Shingle
Total Parking Spaces 3
Garage Yes
Waterfront Description Beach Front,Ocean,1 to 2 Mile To Beach,Beach Ownership(Public)
Building
Lot Description Gentle Sloping
Foundation Concrete Perimeter
Sewer Private Sewer
Water Public
Architectural Style Contemporary
Schools
Elementary Schools South
Middle Schools Hingham Middle
High Schools Hingham High
Others
Senior Community false
Read Less Info
Want to know what your home might be worth? Contact us for a FREE valuation!

Our team is ready to help you sell your home for the highest possible price ASAP
Bought with Darleen Lannon • Coldwell Banker Realty - Hingham
Get More Information
Kathleen Bourque
Sales Associate | License ID: 137803
Sales Associate License ID: 137803



