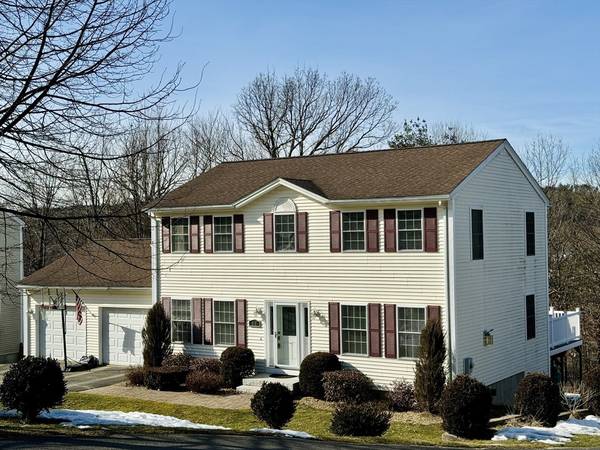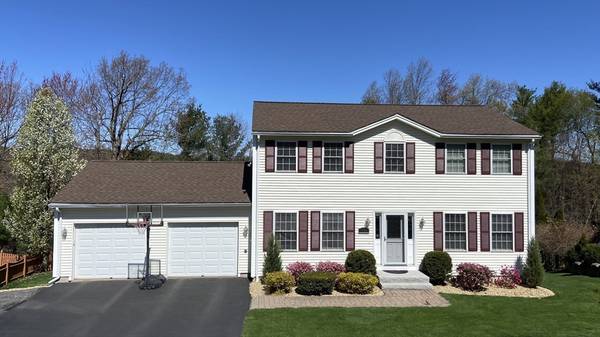For more information regarding the value of a property, please contact us for a free consultation.
Key Details
Sold Price $580,000
Property Type Single Family Home
Sub Type Single Family Residence
Listing Status Sold
Purchase Type For Sale
Square Footage 2,385 sqft
Price per Sqft $243
Subdivision Cul-De-Sac
MLS Listing ID 73203564
Sold Date 04/19/24
Style Colonial
Bedrooms 3
Full Baths 2
Half Baths 1
HOA Y/N false
Year Built 2002
Annual Tax Amount $6,143
Tax Year 2024
Lot Size 0.860 Acres
Acres 0.86
Property Description
OPEN HOUSE CANCELLED - OFFER ACCEPTED. Welcome home! Immaculate 3 bed, 2.5 bath colonial perfectly situated on a cul de sac in a very desirable location. Large eat-in kitchen w/ granite, tile backsplash, peninsula, prep island, s/s appliances + slider to the newer composite deck w/ retractable awning. Beautiful hardwood flooring flows throughout the 1st and 2nd fl. Great dining room off the kitchen (could be utilized as office/den). Gorgeous custom built-in w/ gas fireplace in the living room you will love! 1/2 bath w/ laundry + access to the garage w/ shelving complete the 1st fl. Beautiful staircase to the primary suite which offers your very own updated bath + walk-in closet. 2 add'l bedrooms + another full bath w/ linen closet. Finished walkout lower level w/ tons of natural light adds over 500 sq ft of living area + access to a paver patio + large backyard w/ shed. Irrigation system, Central AC + more! Close to Wachusett Mountain, T station, Coggshall park. One owner home!
Location
State MA
County Worcester
Area Fitchburg
Zoning RR
Direction Depot St. to Franklin Rd. to Bilotta Way
Rooms
Basement Full, Partially Finished, Walk-Out Access, Interior Entry
Primary Bedroom Level Second
Dining Room Flooring - Hardwood, Cable Hookup
Kitchen Closet, Flooring - Stone/Ceramic Tile, Dining Area, Countertops - Stone/Granite/Solid, Kitchen Island, Deck - Exterior, Exterior Access, Open Floorplan, Recessed Lighting, Slider, Stainless Steel Appliances, Peninsula
Interior
Interior Features Cable Hookup, Open Floorplan, Recessed Lighting, Wainscoting, Bonus Room
Heating Forced Air, Oil
Cooling Central Air
Flooring Tile, Laminate, Hardwood
Fireplaces Number 1
Fireplaces Type Living Room
Appliance Electric Water Heater, Water Heater, Range, Dishwasher, Disposal, Microwave
Laundry Bathroom - Half, First Floor, Electric Dryer Hookup, Washer Hookup
Basement Type Full,Partially Finished,Walk-Out Access,Interior Entry
Exterior
Exterior Feature Deck - Composite, Patio, Rain Gutters, Storage, Sprinkler System
Garage Spaces 2.0
Community Features Public Transportation, Shopping, Park, Walk/Jog Trails, Medical Facility, Bike Path, Highway Access, Public School, T-Station, University
Utilities Available for Electric Range, for Electric Dryer, Washer Hookup
Roof Type Shingle
Total Parking Spaces 4
Garage Yes
Building
Lot Description Cul-De-Sac, Easements, Gentle Sloping, Level
Foundation Concrete Perimeter
Sewer Public Sewer
Water Public
Architectural Style Colonial
Others
Senior Community false
Read Less Info
Want to know what your home might be worth? Contact us for a FREE valuation!

Our team is ready to help you sell your home for the highest possible price ASAP
Bought with Mary Koontz-Daher • Weichert Realtors' Daher Companies
Get More Information
Kathleen Bourque
Sales Associate | License ID: 137803
Sales Associate License ID: 137803



