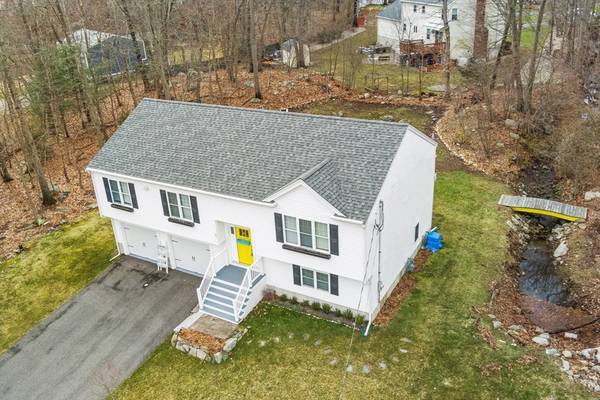For more information regarding the value of a property, please contact us for a free consultation.
Key Details
Sold Price $765,000
Property Type Single Family Home
Sub Type Single Family Residence
Listing Status Sold
Purchase Type For Sale
Square Footage 1,900 sqft
Price per Sqft $402
Subdivision Cul De Sac
MLS Listing ID 73218903
Sold Date 04/19/24
Style Raised Ranch
Bedrooms 4
Full Baths 3
HOA Y/N false
Year Built 2014
Annual Tax Amount $7,469
Tax Year 2023
Lot Size 0.520 Acres
Acres 0.52
Property Description
10 years young constructed, upscale home with open space. Come home and enjoy this 1/2 acre lot overlooking the neighborhood from the top of the Cul De Sac. Open concept living room and kitchen with granite countertop island. sleek slow close cabinets, SS appliances, recessed lighting, sliding glass door leading out to serene private back deck. Large Master bed comes with full master bath. Get away from it all in the downstairs suite with large bedroom featuring a built in electric fireplace with blower and full bath. State of the art security system, nest thermostat and sprinkler system in front lawn. Dresser in Mast bed. will stay as a gift. OH SAT. April 6 12-2pm & Sun. April 7 11-1pm. Offer if any due Monday April 8 by 5pm.
Location
State MA
County Norfolk
Zoning RES
Direction GPS
Rooms
Basement Full, Finished, Garage Access
Primary Bedroom Level First
Interior
Heating Central, Natural Gas
Cooling Central Air
Flooring Tile, Carpet, Hardwood
Appliance Gas Water Heater, Tankless Water Heater, Range, Dishwasher, Microwave, Refrigerator, Washer, Dryer
Laundry Electric Dryer Hookup, Washer Hookup
Basement Type Full,Finished,Garage Access
Exterior
Exterior Feature Deck - Wood, Sprinkler System
Garage Spaces 2.0
Community Features Shopping, Highway Access, Public School
Utilities Available for Gas Range, for Electric Dryer, Washer Hookup
Roof Type Shingle
Total Parking Spaces 4
Garage Yes
Building
Lot Description Gentle Sloping
Foundation Concrete Perimeter
Sewer Public Sewer
Water Public
Architectural Style Raised Ranch
Others
Senior Community false
Read Less Info
Want to know what your home might be worth? Contact us for a FREE valuation!

Our team is ready to help you sell your home for the highest possible price ASAP
Bought with Lana Stepanskaia • Hillman Homes
Get More Information
Kathleen Bourque
Sales Associate | License ID: 137803
Sales Associate License ID: 137803



