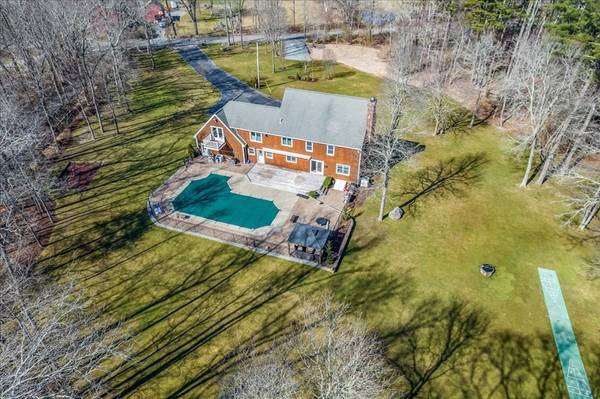For more information regarding the value of a property, please contact us for a free consultation.
Key Details
Sold Price $860,000
Property Type Single Family Home
Sub Type Single Family Residence
Listing Status Sold
Purchase Type For Sale
Square Footage 3,250 sqft
Price per Sqft $264
MLS Listing ID 73211534
Sold Date 04/22/24
Style Colonial
Bedrooms 4
Full Baths 3
HOA Y/N false
Year Built 1996
Annual Tax Amount $7,801
Tax Year 2023
Lot Size 2.010 Acres
Acres 2.01
Property Description
Welcome to 14 Robinson Road! Don't miss your chance to call this SPACIOUS 4 bedroom, 3 full bath colonial in rural Rochester home! The first floor features a light and bright open kitchen/living room area. Enjoy morning coffee at the kitchen breakfast bar or grab a book and cozy up to the fireplace. A formal dining area is perfect for holidays and nights with friends. Upstairs you'll find four very spacious bedrooms, three with walk-in closets, and a primary suite with a private balcony and stunning bath with luxurious soaking tub and walk-in shower. If that wasn't enough, a fun and inviting recreation room is located on the lower level with it's own wet bar. Outside is a special place to have fun year-round with a gorgeous deck and patio space surrounding an in-ground pool, gazebo, and firepit. First-floor laundry, gas cooking, a two-car garage, and over 2 acres of land make this an exceptional property ready for new owners.
Location
State MA
County Plymouth
Zoning A/R
Direction Main or Cushman to Robinson #14
Rooms
Family Room Closet, Wet Bar, Open Floorplan
Basement Full, Partially Finished, Interior Entry, Bulkhead, Sump Pump, Concrete
Primary Bedroom Level Second
Dining Room Crown Molding
Kitchen Countertops - Stone/Granite/Solid, Kitchen Island, Cabinets - Upgraded, Open Floorplan, Recessed Lighting, Slider
Interior
Interior Features Closet, Cathedral Ceiling(s), Lighting - Sconce, Entry Hall, Foyer, Wet Bar, Wired for Sound, Internet Available - DSL
Heating Baseboard, Electric Baseboard, Oil
Cooling Central Air, Ductless
Flooring Tile, Carpet, Laminate
Fireplaces Number 1
Fireplaces Type Living Room
Appliance Range, Microwave, Refrigerator, ENERGY STAR Qualified Dryer, ENERGY STAR Qualified Dishwasher, ENERGY STAR Qualified Washer, Water Softener, Plumbed For Ice Maker
Laundry First Floor, Electric Dryer Hookup, Washer Hookup
Basement Type Full,Partially Finished,Interior Entry,Bulkhead,Sump Pump,Concrete
Exterior
Exterior Feature Porch, Deck - Wood, Pool - Inground, Sprinkler System, Gazebo
Garage Spaces 2.0
Pool In Ground
Community Features Walk/Jog Trails, Stable(s), Golf, Bike Path, Conservation Area, Highway Access, Private School, Public School
Utilities Available for Electric Range, for Gas Oven, for Electric Dryer, Washer Hookup, Icemaker Connection
Roof Type Shingle
Total Parking Spaces 6
Garage Yes
Private Pool true
Building
Lot Description Wooded, Cleared, Gentle Sloping
Foundation Concrete Perimeter
Sewer Private Sewer
Water Private
Architectural Style Colonial
Schools
High Schools Rochester Reg
Others
Senior Community false
Read Less Info
Want to know what your home might be worth? Contact us for a FREE valuation!

Our team is ready to help you sell your home for the highest possible price ASAP
Bought with Michelle Humphrey • Coldwell Banker Realty - Norwell - Hanover Regional Office
Get More Information
Kathleen Bourque
Sales Associate | License ID: 137803
Sales Associate License ID: 137803



