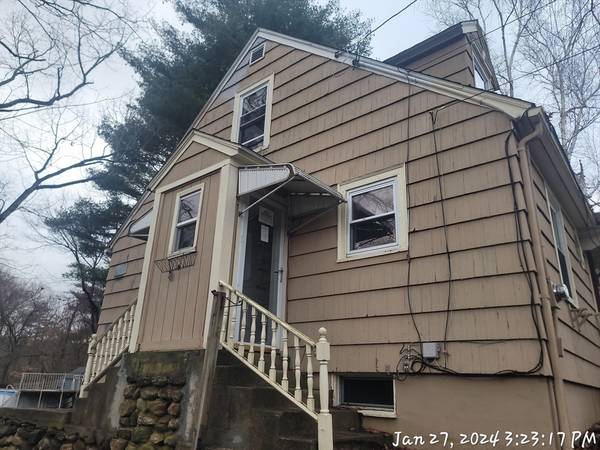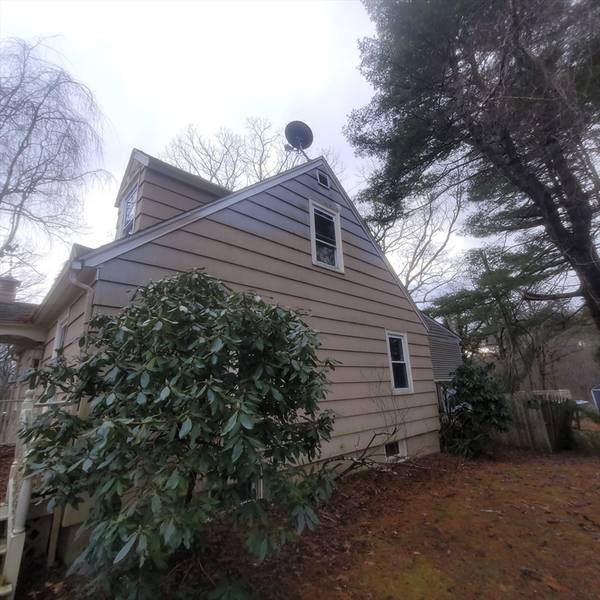For more information regarding the value of a property, please contact us for a free consultation.
Key Details
Sold Price $161,000
Property Type Single Family Home
Sub Type Single Family Residence
Listing Status Sold
Purchase Type For Sale
Square Footage 1,248 sqft
Price per Sqft $129
MLS Listing ID 73197760
Sold Date 04/22/24
Style Cape
Bedrooms 2
Full Baths 1
HOA Y/N false
Year Built 1945
Annual Tax Amount $4,134
Tax Year 2023
Lot Size 0.610 Acres
Acres 0.61
Property Description
Attention investors, contractors, flippers, or homeowners that want sweat equity! Great starter home sitting on just over a half acre with a fenced in lot for privacy. Home needs work, but has good sized rooms with hardwoods throughout. The living room could easily be transformed into a primary bedroom by adding doors, making this a 3 bedroom home. This home is in an ideal spot and close to commuter routes, shops, and restaurants. Westville Lake is nearby where there are walking paths, picnic grounds, ice skating, sledding, canoeing, paddle boarding, fishing, and a boat ramp. This is an ideal spot to enjoy area amenities.
Location
State MA
County Worcester
Zoning RES
Direction From Main Street, south on Wallace to property on west side of street.
Rooms
Family Room Flooring - Hardwood
Basement Full
Primary Bedroom Level Second
Dining Room Flooring - Hardwood
Kitchen Flooring - Vinyl
Interior
Heating Baseboard, Oil
Cooling Window Unit(s)
Flooring Wood, Vinyl
Appliance Water Heater, Dishwasher, Microwave
Laundry Electric Dryer Hookup, Washer Hookup, In Basement
Basement Type Full
Exterior
Exterior Feature Porch, Deck, Patio - Enclosed, Pool - Above Ground, Storage, Fenced Yard
Fence Fenced/Enclosed, Fenced
Pool Above Ground
Community Features Shopping, Park
Utilities Available for Electric Range, for Electric Dryer, Washer Hookup
Roof Type Shingle
Total Parking Spaces 2
Garage No
Private Pool true
Building
Foundation Block
Sewer Private Sewer
Water Shared Well
Architectural Style Cape
Schools
Elementary Schools Burgess
Middle Schools Tantasqua Jr
High Schools Tantasqua Sr
Others
Senior Community false
Acceptable Financing Contract
Listing Terms Contract
Read Less Info
Want to know what your home might be worth? Contact us for a FREE valuation!

Our team is ready to help you sell your home for the highest possible price ASAP
Bought with Kathleen Moriarty • RE/MAX Connections
Get More Information
Kathleen Bourque
Sales Associate | License ID: 137803
Sales Associate License ID: 137803



