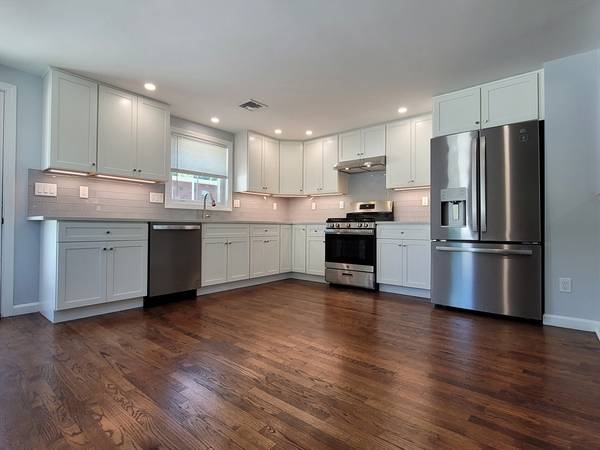For more information regarding the value of a property, please contact us for a free consultation.
Key Details
Sold Price $800,000
Property Type Single Family Home
Sub Type Single Family Residence
Listing Status Sold
Purchase Type For Sale
Square Footage 2,660 sqft
Price per Sqft $300
MLS Listing ID 73208849
Sold Date 04/25/24
Style Ranch
Bedrooms 3
Full Baths 2
HOA Y/N false
Year Built 1955
Annual Tax Amount $9,352
Tax Year 2024
Lot Size 0.280 Acres
Acres 0.28
Property Description
Completely renovated down to the studs in 2022, inside and out. Kitchen has gleaming quartz countertops, hardwood floors and stainless steel appliances. Two full bathrooms with nice clean tilework and quartz countertops. Bonus in-home office/art studio space is separated from the main living area. This space is heated and cooled, has a great view of back yard / patio and is a perfect spot to separate work from home life. This 3 bedroom home includes a 1 car attached garage, finished basement, walk up attic and has ample storage space. Here is a list of everything replaced in 2022: Roof, siding, windows, driveway, hardwood floors, luxury vinyl floors, walls, kitchen, bathrooms, central heat and AC unit along with all new ductwork, large hardscape patio and walkway, energy efficient tankless hot water. Walking distance to town center, shoppes, train station and restaurants. See attached documents for full list of upgrades.
Location
State MA
County Norfolk
Zoning RU
Direction Use google maps.
Rooms
Basement Full, Finished, Walk-Out Access, Interior Entry, Garage Access
Primary Bedroom Level First
Interior
Interior Features Home Office-Separate Entry, Walk-up Attic, High Speed Internet
Heating Central, Forced Air, Ductless
Cooling Central Air, Ductless
Flooring Wood, Tile, Vinyl / VCT
Appliance Gas Water Heater, Tankless Water Heater, Range, Dishwasher, Disposal, Refrigerator, ENERGY STAR Qualified Refrigerator, ENERGY STAR Qualified Dishwasher, Range Hood, Plumbed For Ice Maker
Laundry Gas Dryer Hookup, Washer Hookup
Basement Type Full,Finished,Walk-Out Access,Interior Entry,Garage Access
Exterior
Exterior Feature Patio, Rain Gutters, Fenced Yard
Garage Spaces 1.0
Fence Fenced/Enclosed, Fenced
Community Features Public Transportation, Shopping, Park, Walk/Jog Trails, Laundromat, House of Worship, Private School, Public School, T-Station
Utilities Available for Gas Range, for Gas Oven, for Gas Dryer, Washer Hookup, Icemaker Connection
Roof Type Shingle
Total Parking Spaces 4
Garage Yes
Building
Lot Description Level
Foundation Concrete Perimeter
Sewer Public Sewer
Water Public
Architectural Style Ranch
Others
Senior Community false
Acceptable Financing Contract
Listing Terms Contract
Read Less Info
Want to know what your home might be worth? Contact us for a FREE valuation!

Our team is ready to help you sell your home for the highest possible price ASAP
Bought with Diana Yeji Kim • Boston Brokerage Group
Get More Information
Kathleen Bourque
Sales Associate | License ID: 137803
Sales Associate License ID: 137803



