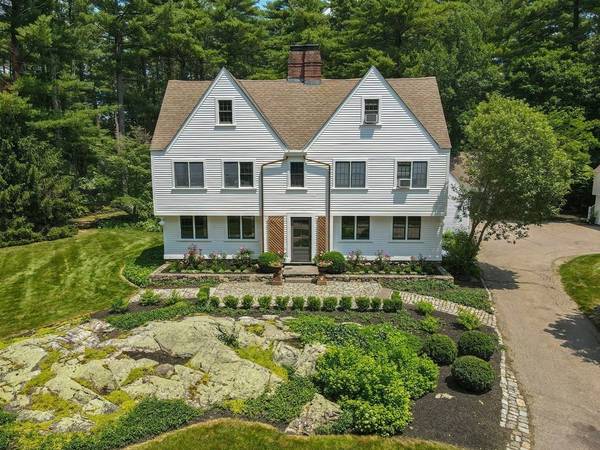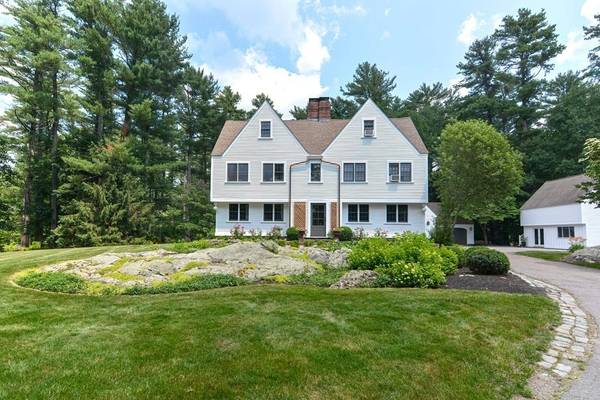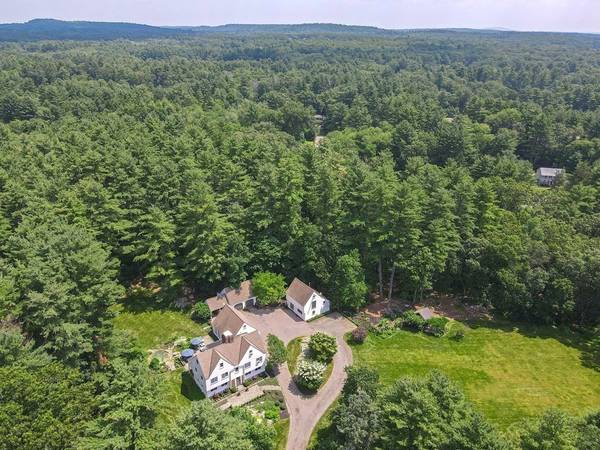For more information regarding the value of a property, please contact us for a free consultation.
Key Details
Sold Price $1,500,000
Property Type Single Family Home
Sub Type Equestrian
Listing Status Sold
Purchase Type For Sale
Square Footage 3,300 sqft
Price per Sqft $454
MLS Listing ID 73135484
Sold Date 04/25/24
Style Antique
Bedrooms 4
Full Baths 3
Half Baths 1
HOA Y/N false
Year Built 1890
Annual Tax Amount $27,936
Tax Year 2022
Lot Size 4.010 Acres
Acres 4.01
Property Description
Once in a lifetime opportunity to purchase a stunning 4-acre estate in the heart of horse country which abuts 2 buildable parcels also for sale (for a total of 11 acres- MLS #: 73135471 & MLS #: 73135474), directly across from the Norfolk Hunt Club Steeplechase course! Blooming gardens, mature plantings and trees surround the gorgeous 4 bedroom antique colonial creating equal tranquility and beauty. The grand, 19th-century house has exquisite detail and charm, making it an entertainer's showplace! The property includes a dream workshop/office with an art studio/gym above, a 3 car garage with an attached 2 bay storage shed and a magnificent plunge pool with a beautifully landscaped patio which can be accessed from both the large family room and spectacular formal living room. Don't miss your chance to own this remarkable piece of real estate and create a lifetime of cherished memories. Offers will be reviewed Tuesday @12.
Location
State MA
County Norfolk
Zoning RT
Direction 109 to North Street
Rooms
Family Room Wood / Coal / Pellet Stove, Flooring - Hardwood
Basement Unfinished
Primary Bedroom Level Second
Dining Room Flooring - Wood
Interior
Interior Features Home Office
Heating Oil
Cooling Wall Unit(s)
Flooring Wood
Fireplaces Number 5
Fireplaces Type Dining Room, Living Room
Appliance Water Heater, Range, Dishwasher, Refrigerator
Laundry First Floor
Basement Type Unfinished
Exterior
Exterior Feature Patio, Pool - Inground, Storage, Barn/Stable, Paddock, Professional Landscaping, Fruit Trees, Garden, Horses Permitted
Garage Spaces 3.0
Pool In Ground
Community Features Shopping, Pool, Tennis Court(s), Park, Walk/Jog Trails, Stable(s), Bike Path, Conservation Area, House of Worship, Private School, Public School
View Y/N Yes
View Scenic View(s)
Roof Type Shingle
Total Parking Spaces 10
Garage Yes
Private Pool true
Building
Lot Description Easements
Foundation Stone
Sewer Private Sewer
Water Public
Architectural Style Antique
Schools
Elementary Schools Memorial
Middle Schools Blake
High Schools Medfield Hs
Others
Senior Community false
Read Less Info
Want to know what your home might be worth? Contact us for a FREE valuation!

Our team is ready to help you sell your home for the highest possible price ASAP
Bought with Ruth Marks McGary • RE/MAX Distinct Advantage
Get More Information
Kathleen Bourque
Sales Associate | License ID: 137803
Sales Associate License ID: 137803



