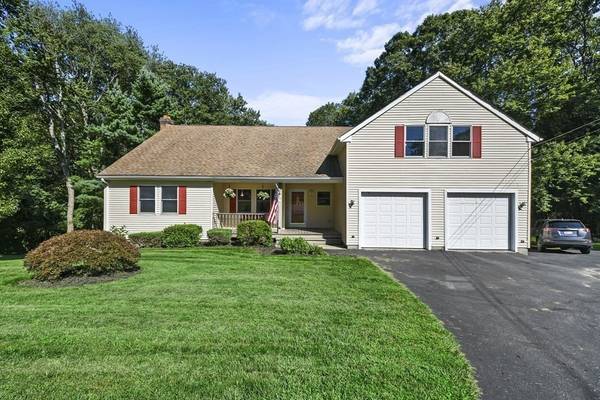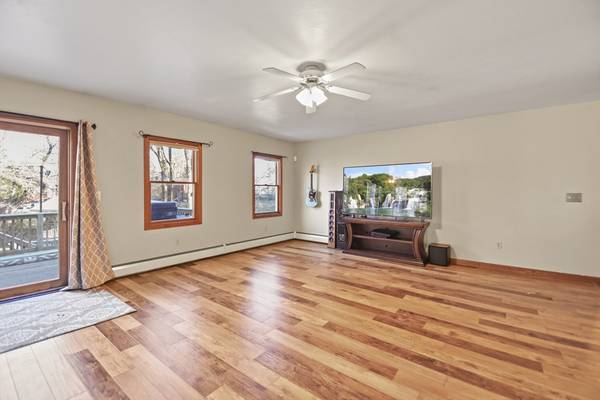For more information regarding the value of a property, please contact us for a free consultation.
Key Details
Sold Price $630,000
Property Type Single Family Home
Sub Type Single Family Residence
Listing Status Sold
Purchase Type For Sale
Square Footage 4,209 sqft
Price per Sqft $149
MLS Listing ID 73211994
Sold Date 04/29/24
Style Colonial
Bedrooms 4
Full Baths 4
HOA Y/N false
Year Built 2000
Annual Tax Amount $5,807
Tax Year 2023
Lot Size 1.520 Acres
Acres 1.52
Property Description
Welcome Home! Amazing and spacious property situated on 1.5 acres with unmatched price per square foot available! Home features large interior rooms with a 1st flr primary and a cabinet packed kitchen w/ ample counter space, a breakfast bar that opens to the family room. The 2nd floor bedrooms are set next to a large, open, step-down living room with French doors - a versatile space with tons of potential! Totaling four bedrooms & four full baths, this home can accommodate a variety of living arrangements! A large, walkout finished basement makes for great extra living space! Multi-level decks & an above ground pool allows you to comfortably entertain. Peace and beauty of nature surrounds your spacious, level backyard & leads to 150' feet of frontage on Larner Pond. An pellet stove in the basement adds to the charm! 2 car garage & separate shed provide ample space for cars and equipment. This is a very flexible home on a beautiful lot that checks so many boxes! Come see for yourself!
Location
State MA
County Worcester
Zoning R
Direction Mason Road to Barry Ave.
Rooms
Family Room Ceiling Fan(s), Walk-In Closet(s), Flooring - Wall to Wall Carpet, Cable Hookup
Basement Full, Finished, Walk-Out Access, Interior Entry
Primary Bedroom Level First
Dining Room Closet, Flooring - Vinyl
Kitchen Ceiling Fan(s), Flooring - Laminate, Dining Area, Breakfast Bar / Nook, Stainless Steel Appliances
Interior
Interior Features Bathroom - Full, Bathroom - With Shower Stall, Countertops - Stone/Granite/Solid, Slider, Closet, Cable Hookup, Bathroom, Bonus Room
Heating Baseboard, Electric Baseboard, Oil, Electric
Cooling None
Flooring Tile, Vinyl, Carpet, Flooring - Stone/Ceramic Tile, Flooring - Wall to Wall Carpet
Fireplaces Number 1
Fireplaces Type Wood / Coal / Pellet Stove
Appliance Water Heater, Range, Refrigerator
Laundry Electric Dryer Hookup, Washer Hookup, First Floor
Basement Type Full,Finished,Walk-Out Access,Interior Entry
Exterior
Exterior Feature Porch, Deck - Wood, Pool - Above Ground, Rain Gutters, Storage
Garage Spaces 2.0
Pool Above Ground
Community Features Shopping, Park, Walk/Jog Trails, Golf, House of Worship, Public School
Waterfront Description Waterfront,Beach Front,Pond,Frontage,Access,Direct Access,Private,Lake/Pond,Beach Ownership(Public)
Roof Type Shingle
Total Parking Spaces 7
Garage Yes
Private Pool true
Waterfront Description Waterfront,Beach Front,Pond,Frontage,Access,Direct Access,Private,Lake/Pond,Beach Ownership(Public)
Building
Lot Description Cleared, Level
Foundation Concrete Perimeter
Sewer Public Sewer
Water Private
Architectural Style Colonial
Others
Senior Community false
Read Less Info
Want to know what your home might be worth? Contact us for a FREE valuation!

Our team is ready to help you sell your home for the highest possible price ASAP
Bought with Elizabeth Marty • RE/MAX Preferred
Get More Information
Kathleen Bourque
Sales Associate | License ID: 137803
Sales Associate License ID: 137803



