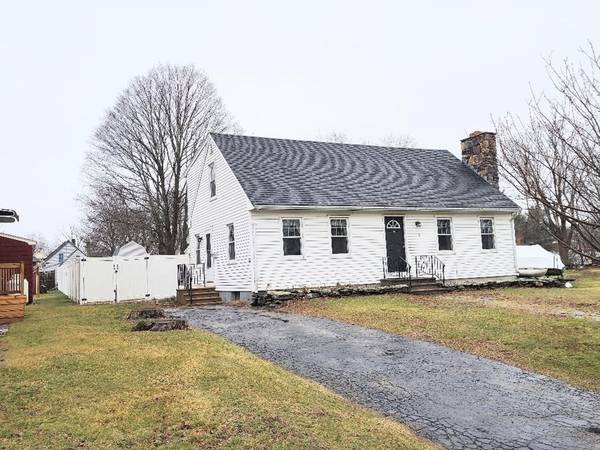For more information regarding the value of a property, please contact us for a free consultation.
Key Details
Sold Price $350,000
Property Type Single Family Home
Sub Type Single Family Residence
Listing Status Sold
Purchase Type For Sale
Square Footage 1,498 sqft
Price per Sqft $233
MLS Listing ID 73215826
Sold Date 04/30/24
Style Cape
Bedrooms 3
Full Baths 2
HOA Y/N false
Year Built 1978
Annual Tax Amount $4,405
Tax Year 2024
Lot Size 0.290 Acres
Acres 0.29
Property Description
MULTIPLE OFFERS...OFFER DEADLINE TUESDAY at 7:00 pm. Please put an expiration time of no sooner than Thursday at noon. This is a great 4-bedroom house that needs some work and elbow grease. Features include hardwood flooring and wide pine flooring throughout the home, granite countertops in the kitchen, SS appliances and newer washer and dryer! First floor consists of kitchen, dining room, living room (w/ wood stove insert in the fireplace), bedroom...all with hardwood flooring...and a full bath. Head upstairs to the front-to-back main bedroom with wide pine flooring and walk-in closet. There are two additional bedrooms and another full bath! The basement is very spacious and could be finished for even more living space. Beautiful level, fenced-in backyard with above-ground pool, large patio and storage shed. The oil tank is only a few months old! Passing Title V! Great commuter location near the center of Town and I-395! House is being sold as-is. Seller will make no repairs.
Location
State MA
County Worcester
Zoning Res
Direction Sutton Ave. to Walcott St.
Rooms
Basement Full, Bulkhead
Primary Bedroom Level Second
Dining Room Flooring - Hardwood
Kitchen Flooring - Hardwood, Countertops - Stone/Granite/Solid, Kitchen Island
Interior
Heating Baseboard, Electric Baseboard, Oil
Cooling None
Fireplaces Number 1
Fireplaces Type Living Room
Appliance Water Heater, Tankless Water Heater, Range, Dishwasher, Microwave, Refrigerator, Washer, Dryer
Laundry In Basement
Basement Type Full,Bulkhead
Exterior
Exterior Feature Patio, Pool - Above Ground, Storage, Fenced Yard
Fence Fenced
Pool Above Ground
Community Features Public Transportation, Shopping, Medical Facility, Highway Access, House of Worship
Roof Type Shingle
Total Parking Spaces 3
Garage No
Private Pool true
Building
Lot Description Level
Foundation Concrete Perimeter
Sewer Private Sewer
Water Public
Architectural Style Cape
Others
Senior Community false
Read Less Info
Want to know what your home might be worth? Contact us for a FREE valuation!

Our team is ready to help you sell your home for the highest possible price ASAP
Bought with Gail Bergeron • Keller Williams Realty North Central
Get More Information
Kathleen Bourque
Sales Associate | License ID: 137803
Sales Associate License ID: 137803



