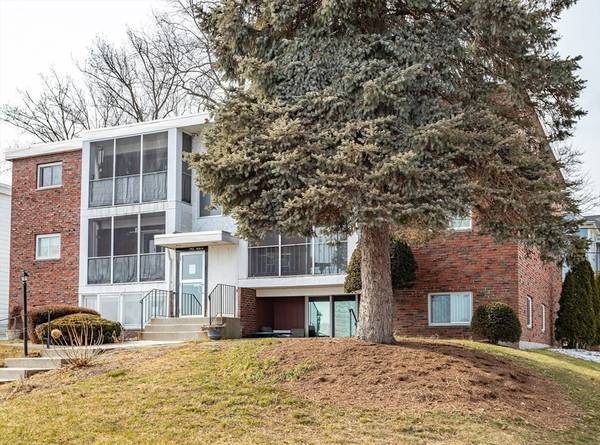For more information regarding the value of a property, please contact us for a free consultation.
Key Details
Sold Price $246,000
Property Type Condo
Sub Type Condominium
Listing Status Sold
Purchase Type For Sale
Square Footage 980 sqft
Price per Sqft $251
MLS Listing ID 73205015
Sold Date 04/30/24
Bedrooms 2
Full Baths 1
HOA Fees $344/mo
Year Built 1968
Annual Tax Amount $3,145
Tax Year 2023
Property Description
Back on the market due to financing! Thinking about downsizing or first-time home ownership? This renovated single-level, 2-bedroom garden condo unit has a magnificent water view! This unit is immaculate and ready for its new owners! The slider opens to gleaming marble flooring in the living room & dining area that is attractive and easy to maintain. The 2nd entrance to the kitchen has cabinets that have been upgraded with new"ish" appliances. Two good-sized bedrooms and a perfect flex/office space, are a bonus! A stackable washer/dryer in the unit or use the laundry units in the basement. The easy-access walk-in tiled shower is a luxury. Includes assigned storage space in the basement, 1 parking, and guest parking. The patio facing the pond is perfect for relaxing and listening to the arrival of spring birds. Pets are allowed but no dogs. Just minutes to everything – shopping, restaurants, Rt 2, Rt 12, Rt 13 & I-190. Don't miss out on this beauty!
Location
State MA
County Worcester
Zoning RES
Direction Use GPS. 146-148 West St. waterview of Rockwell Pond. Guest parking near the dumpster at OH.
Rooms
Basement Y
Primary Bedroom Level Main, First
Dining Room Flooring - Marble, Exterior Access, Open Floorplan, Recessed Lighting, Remodeled, Slider
Kitchen Flooring - Laminate, Cabinets - Upgraded, Exterior Access, Remodeled
Interior
Interior Features Home Office, Internet Available - Unknown
Heating Electric Baseboard
Cooling Wall Unit(s)
Flooring Tile, Carpet, Flooring - Marble
Appliance Range, Microwave, Refrigerator, Washer, Dryer
Laundry First Floor, In Unit, Electric Dryer Hookup
Basement Type Y
Exterior
Exterior Feature Covered Patio/Deck, Garden, Professional Landscaping, Stone Wall
Community Features Public Transportation, Shopping, Pool, Tennis Court(s), Park, Walk/Jog Trails, Golf, Medical Facility, Laundromat, Bike Path, Conservation Area, Highway Access, House of Worship, Private School, Public School, T-Station
Utilities Available for Electric Range, for Electric Oven, for Electric Dryer
Roof Type Shingle
Total Parking Spaces 1
Garage No
Building
Story 3
Sewer Public Sewer
Water Public
Schools
Elementary Schools Northwest
Middle Schools Skyview
High Schools Leominster
Others
Senior Community false
Acceptable Financing Contract
Listing Terms Contract
Read Less Info
Want to know what your home might be worth? Contact us for a FREE valuation!

Our team is ready to help you sell your home for the highest possible price ASAP
Bought with Kali Hogan Delorey Team • RE/MAX Journey
Get More Information
Kathleen Bourque
Sales Associate | License ID: 137803
Sales Associate License ID: 137803



