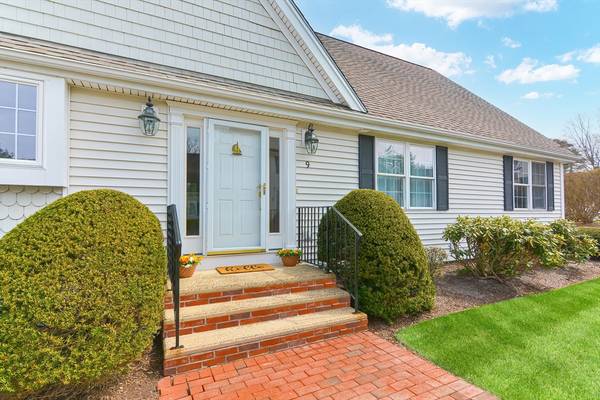For more information regarding the value of a property, please contact us for a free consultation.
Key Details
Sold Price $625,000
Property Type Single Family Home
Sub Type Single Family Residence
Listing Status Sold
Purchase Type For Sale
Square Footage 1,500 sqft
Price per Sqft $416
Subdivision The Village In Medfield
MLS Listing ID 73220320
Sold Date 05/01/24
Style Ranch
Bedrooms 2
Full Baths 2
HOA Fees $265/mo
HOA Y/N true
Year Built 2000
Annual Tax Amount $8,285
Tax Year 2024
Lot Size 4,791 Sqft
Acres 0.11
Property Description
OPEN HOUSE CANCELLED TODAY - OFFER ACCEPTED! The Village, a premier 55+ community is nestled in the heart of Medfield. Curb appeal sets the stage as you enter a comfortably elegant, open floor plan designed to take advantage of the light as well as the view! Freshly painted with hardwood floors throughout, this immaculate home is move-in ready, featuring an inviting kitchen with custom cabinetry, gas cooking, ample counter space and a breakfast bar open to the dining room for easy entertaining. As spring approaches, enjoy coffee or cocktails in the screened porch overlooking one of the larger, more private backyards in the neighborhood. As the weather turns, relax in the wonderful living room by the fireplace. Down the hall is the primary suite and second bedroom - both with extra large walk-in closets - a full guest bath and laundry, with lower level expansion potential! Enjoy effortless living in a serene setting near restaurants, shops and local events!
Location
State MA
County Norfolk
Zoning RS
Direction Rt 27 or North St > Dale St > Turtle Brook Way
Rooms
Basement Full, Interior Entry, Bulkhead
Primary Bedroom Level First
Dining Room Flooring - Hardwood, Chair Rail, Exterior Access, Open Floorplan, Slider, Lighting - Overhead, Crown Molding
Kitchen Flooring - Hardwood, Countertops - Stone/Granite/Solid, Exterior Access, Recessed Lighting, Gas Stove, Peninsula, Crown Molding
Interior
Interior Features Chair Rail, Open Floorplan, Lighting - Overhead, Crown Molding, Closet - Double, Cathedral Ceiling(s), Ceiling Fan(s), Entry Hall, Sun Room, High Speed Internet
Heating Forced Air, Natural Gas
Cooling Central Air
Flooring Tile, Hardwood, Flooring - Hardwood
Fireplaces Number 1
Fireplaces Type Living Room
Appliance Water Heater, Range, Dishwasher, Disposal, Microwave, Refrigerator, Washer, Dryer
Laundry Electric Dryer Hookup, Washer Hookup, First Floor
Basement Type Full,Interior Entry,Bulkhead
Exterior
Exterior Feature Porch - Screened, Rain Gutters, Professional Landscaping, Sprinkler System, Screens
Garage Spaces 2.0
Community Features Shopping, Tennis Court(s), Park, Walk/Jog Trails, Bike Path, Conservation Area, Highway Access, House of Worship, Private School, Public School, Other
Utilities Available for Gas Range, for Electric Dryer, Washer Hookup
Roof Type Shingle
Total Parking Spaces 2
Garage Yes
Building
Lot Description Level
Foundation Concrete Perimeter
Sewer Public Sewer
Water Public
Architectural Style Ranch
Schools
Elementary Schools Mem, Wheel, Dale
Middle Schools T.A. Blake
High Schools Medfield Hs
Others
Senior Community true
Read Less Info
Want to know what your home might be worth? Contact us for a FREE valuation!

Our team is ready to help you sell your home for the highest possible price ASAP
Bought with Diane Hughes Valente • Keller Williams Realty
Get More Information
Kathleen Bourque
Sales Associate | License ID: 137803
Sales Associate License ID: 137803



