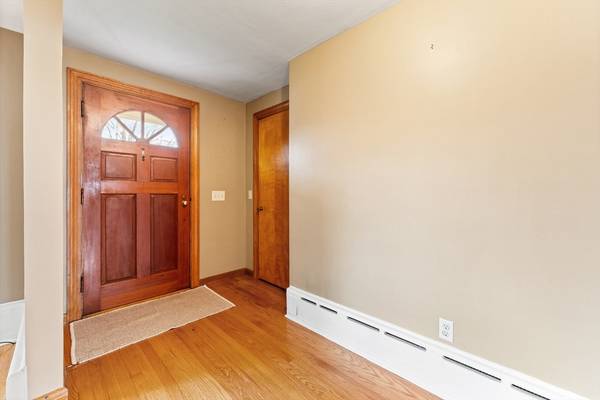For more information regarding the value of a property, please contact us for a free consultation.
Key Details
Sold Price $350,000
Property Type Single Family Home
Sub Type Single Family Residence
Listing Status Sold
Purchase Type For Sale
Square Footage 1,344 sqft
Price per Sqft $260
MLS Listing ID 73217463
Sold Date 04/26/24
Style Ranch
Bedrooms 3
Full Baths 1
HOA Y/N false
Year Built 1953
Annual Tax Amount $6,573
Tax Year 2024
Lot Size 0.510 Acres
Acres 0.51
Property Description
Welcome Home to this SPACIOUS 3 BDRM RANCH home! Situated on a large corner lot w/a durable brick exterior, this property offers loads of potential for those who want a solid turn-key home to put their own touches on. As you step inside, you'll be greeted by the spaciousness of each room, an abundance of natural light, and gorgeous hardwood flooring throughout! An enclosed porch between the house & garage provides a convenient mudroom area & a great space to sip your morning coffee. The generous size living rm boasts a beautiful fireplace and built-in shelving while the large eat-in kitchen offers ample counter space & storage. The full bath features a newer tub surround. And the partially finished basement has many possibilities w/an expansive family rm w/fireplace, a built in bar, laundry area, and a workshop perfect for those DIY projects! A newer roof & natural gas furnace provide peace of mind & energy efficiency, while the 2 car garage has ample parking space & storage.
Location
State MA
County Hampden
Zoning R26
Direction off Springfield Street
Rooms
Basement Full, Partially Finished
Primary Bedroom Level First
Kitchen Dining Area
Interior
Heating Baseboard, Natural Gas
Cooling None
Flooring Wood, Vinyl
Fireplaces Number 2
Fireplaces Type Family Room, Living Room
Appliance Range, Refrigerator
Laundry In Basement
Basement Type Full,Partially Finished
Exterior
Exterior Feature Porch - Enclosed
Garage Spaces 2.0
Roof Type Shingle
Total Parking Spaces 4
Garage Yes
Building
Lot Description Corner Lot
Foundation Other
Sewer Private Sewer
Water Public
Others
Senior Community false
Read Less Info
Want to know what your home might be worth? Contact us for a FREE valuation!

Our team is ready to help you sell your home for the highest possible price ASAP
Bought with Suzie Ice Team • Ideal Real Estate Services, Inc.
Get More Information

Kathleen Bourque
Sales Associate | License ID: 137803
Sales Associate License ID: 137803



