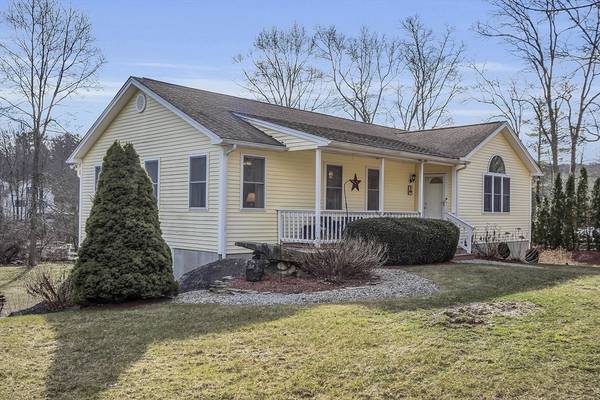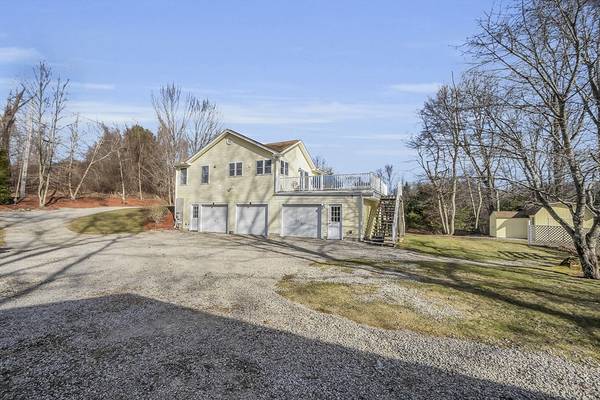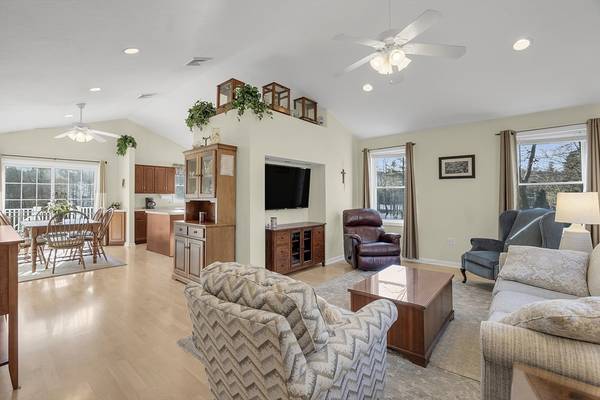For more information regarding the value of a property, please contact us for a free consultation.
Key Details
Sold Price $515,000
Property Type Single Family Home
Sub Type Single Family Residence
Listing Status Sold
Purchase Type For Sale
Square Footage 1,391 sqft
Price per Sqft $370
MLS Listing ID 73213282
Sold Date 05/02/24
Style Ranch
Bedrooms 3
Full Baths 3
HOA Y/N false
Year Built 2001
Annual Tax Amount $5,225
Tax Year 2024
Lot Size 1.380 Acres
Acres 1.38
Property Description
**** Multiple Offers. Offer Deadline 6pm Tues 3/26. Seller will respond on Wednesday. ***** Available to see Monday and Tuesday. *** Sparkling clean and beautifully bright. This cutie is ready to go! Park in your choice of three garage bays and come up to your new open floor plan living space, everything you need is here, three bedrooms, two bathrooms and a wide-open kitchen with room for everyone. Or, take dinner out to the massive composite deck. Cozy living room comes with a great flat screen TV. Need more space? Check out the finished basement with a full bath, pellet stove, even a kitchenette with a fridge and dishwasher. Tired? Relax on the front porch and watch the wildlife. Just over an acre offers plenty of space for a pool and/or a garden. Good thing, the shed's there for all your tools. Two carports offer coverage for your RV or boat or whatever you have. Perfect for someone with multiple vehicles or looking for a workshop space.
Location
State MA
County Worcester
Zoning R1
Direction GPS Friendly.Sutton Ave goes from the center of Oxford to the Sutton line
Rooms
Family Room Bathroom - Full, Closet, Flooring - Stone/Ceramic Tile, Flooring - Wall to Wall Carpet, Exterior Access, Slider
Basement Full, Finished, Walk-Out Access, Interior Entry, Garage Access
Primary Bedroom Level First
Kitchen Ceiling Fan(s), Vaulted Ceiling(s), Flooring - Vinyl, Dining Area, Kitchen Island, Deck - Exterior, Dryer Hookup - Electric, Open Floorplan, Recessed Lighting, Washer Hookup
Interior
Heating Central, Forced Air, Electric
Cooling Central Air
Flooring Tile, Vinyl, Carpet
Appliance Electric Water Heater, Range, Dishwasher, Microwave, Refrigerator
Laundry First Floor, Electric Dryer Hookup, Washer Hookup
Basement Type Full,Finished,Walk-Out Access,Interior Entry,Garage Access
Exterior
Exterior Feature Porch, Deck - Composite, Rain Gutters, Storage, Screens
Garage Spaces 3.0
Community Features Shopping, Park, Medical Facility, Laundromat, Highway Access, House of Worship, Public School
Utilities Available for Electric Range, for Electric Oven, for Electric Dryer, Washer Hookup
View Y/N Yes
View Scenic View(s)
Roof Type Shingle
Total Parking Spaces 8
Garage Yes
Building
Lot Description Corner Lot, Cleared
Foundation Concrete Perimeter
Sewer Private Sewer
Water Public
Architectural Style Ranch
Schools
Elementary Schools Per Boe
Middle Schools Per Boe
Others
Senior Community false
Acceptable Financing Contract
Listing Terms Contract
Read Less Info
Want to know what your home might be worth? Contact us for a FREE valuation!

Our team is ready to help you sell your home for the highest possible price ASAP
Bought with Jim Black Group • Real Broker MA, LLC
Get More Information
Kathleen Bourque
Sales Associate | License ID: 137803
Sales Associate License ID: 137803



