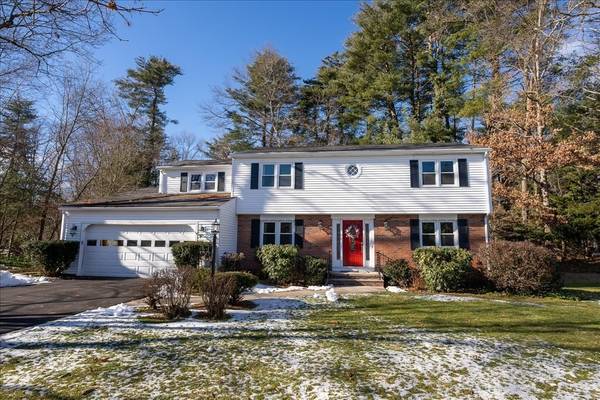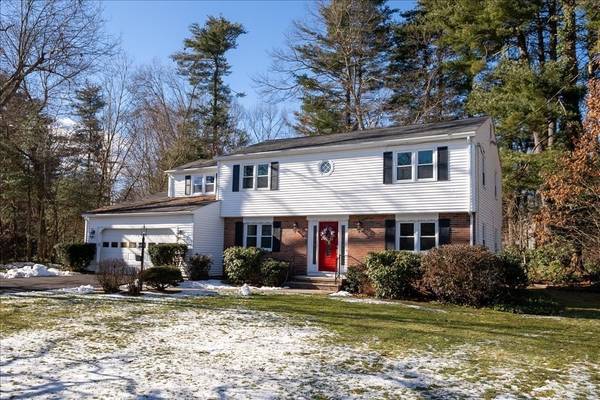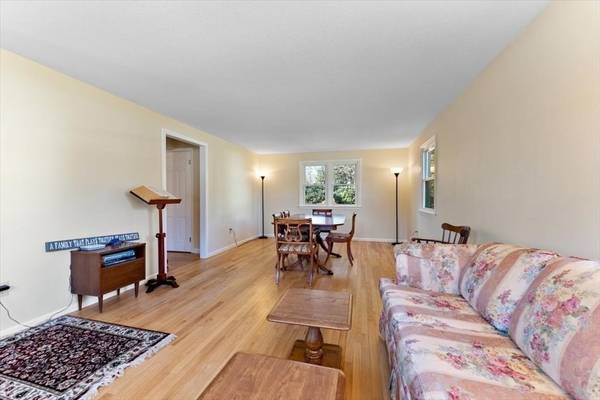For more information regarding the value of a property, please contact us for a free consultation.
Key Details
Sold Price $473,000
Property Type Single Family Home
Sub Type Single Family Residence
Listing Status Sold
Purchase Type For Sale
Square Footage 2,428 sqft
Price per Sqft $194
MLS Listing ID 73198943
Sold Date 05/03/24
Style Colonial
Bedrooms 4
Full Baths 2
Half Baths 1
HOA Y/N false
Year Built 1969
Annual Tax Amount $8,151
Tax Year 2024
Lot Size 0.640 Acres
Acres 0.64
Property Description
This warm and welcoming 4-bedroom Colonial offers a timeless haven of comfort. This home is conveniently located near many area amenities and is totally handicap accessible. As you step through the front door, you are greeted by a warm and inviting atmosphere that permeates throughout the home.Freshly painted throughout, the main floor features a spacious formal living room leading you to the eat in kitchen with updated cabinetry and countertops.There is also a gracious formal dining room setting the stage for memorable gatherings and dinner parties.The heart of this home lies in its cozy,warm den featuring beautiful built ins&a gas fireplace offering a perfect spot for relaxation.Retreat to the primary bedroom which offers a sitting area and walk in wardrobe as well as an ensuite.Three additional bedrooms.The three-season porch is a tranquil space that invites you to enjoy the beauty of the outdoors! Many updates over the years!
Location
State MA
County Hampden
Zoning R34
Direction off Stony Hll Rd
Rooms
Family Room Closet/Cabinets - Custom Built, Flooring - Laminate, Open Floorplan, Recessed Lighting
Basement Full, Unfinished
Primary Bedroom Level Second
Dining Room Flooring - Wood
Kitchen Flooring - Wood, Dining Area, Countertops - Stone/Granite/Solid
Interior
Interior Features Closet, Entry Hall, Sun Room
Heating Baseboard, Natural Gas
Cooling Central Air, Whole House Fan
Flooring Wood, Tile, Carpet, Laminate, Flooring - Wood
Fireplaces Number 1
Fireplaces Type Family Room
Appliance Gas Water Heater, Water Heater, Range, Dishwasher, Microwave, Refrigerator, Washer, Dryer
Laundry In Basement
Basement Type Full,Unfinished
Exterior
Exterior Feature Porch - Enclosed, Deck
Garage Spaces 2.0
Community Features Shopping, Park, Private School, Public School
Utilities Available for Electric Range
Roof Type Shingle
Total Parking Spaces 4
Garage Yes
Building
Lot Description Level
Foundation Concrete Perimeter
Sewer Private Sewer
Water Public
Others
Senior Community false
Read Less Info
Want to know what your home might be worth? Contact us for a FREE valuation!

Our team is ready to help you sell your home for the highest possible price ASAP
Bought with Chip Harrington • Gallagher Real Estate
Get More Information

Kathleen Bourque
Sales Associate | License ID: 137803
Sales Associate License ID: 137803



