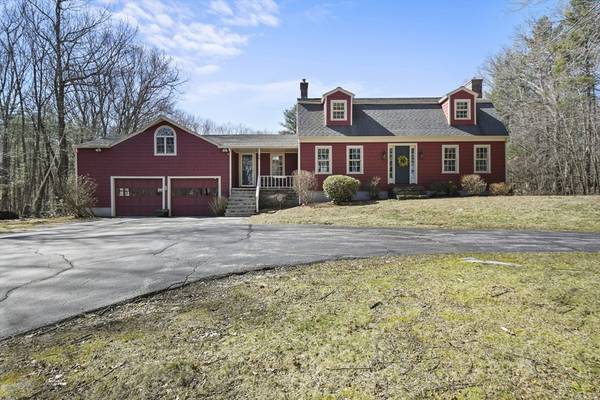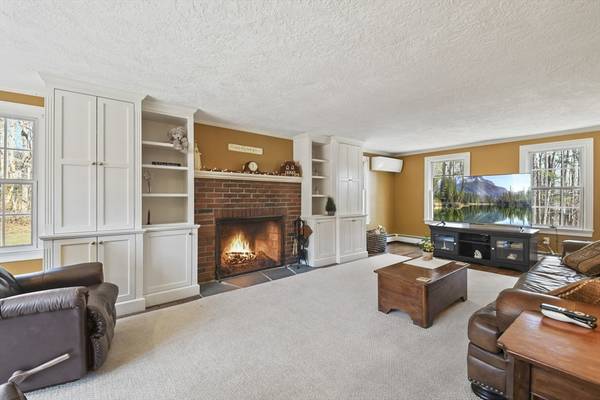For more information regarding the value of a property, please contact us for a free consultation.
Key Details
Sold Price $705,000
Property Type Single Family Home
Sub Type Single Family Residence
Listing Status Sold
Purchase Type For Sale
Square Footage 2,568 sqft
Price per Sqft $274
MLS Listing ID 73213816
Sold Date 05/03/24
Style Colonial
Bedrooms 3
Full Baths 3
HOA Y/N false
Year Built 1974
Annual Tax Amount $5,436
Tax Year 2024
Lot Size 5.360 Acres
Acres 5.36
Property Description
Welcome to this meticulously maintained colonial farmhouse, where timeless charm meets modern convenience. The inviting fireplace living room features custom cabinets & gleaming hardwood floors, perfect for cozy gatherings. The cabinet-packed eat-in kitchen is the heart of the home and boasts a bow window, ample countertop & cabinet space, a large center island with breakfast bar, and double wall ovens! Host elegant dinner parties in the formal dining room or unwind in the family room with a second fireplace and a skylight. Three good-sized bedrooms, including a main with en suite bath, offer comfortable accommodations. A home office completes the package! Enjoy an attached screened-in porch, a heated saltwater pool for summer fun, and a spacious barn for various needs. Deeded access to the South Charleston Reservoir adds to the allure of this picturesque property, offering endless outdoor recreation opportunities. Don't miss this Charlton gem!
Location
State MA
County Worcester
Zoning A
Direction Ramshorn Road to Daniels Road.
Rooms
Family Room Skylight, Ceiling Fan(s), Flooring - Hardwood, Exterior Access
Basement Full, Walk-Out Access, Interior Entry, Concrete, Unfinished
Primary Bedroom Level Second
Dining Room Flooring - Hardwood
Kitchen Flooring - Laminate, Window(s) - Bay/Bow/Box, Countertops - Stone/Granite/Solid, Kitchen Island, Breakfast Bar / Nook, Recessed Lighting
Interior
Interior Features Walk-In Closet(s), Office, Central Vacuum, Internet Available - Broadband
Heating Baseboard, Oil, Electric, Ductless
Cooling Ductless
Flooring Tile, Carpet, Laminate, Hardwood, Flooring - Wall to Wall Carpet
Fireplaces Number 3
Fireplaces Type Family Room, Living Room
Appliance Water Heater, Range, Oven, Dishwasher, Disposal, Trash Compactor, Microwave, Refrigerator, Plumbed For Ice Maker
Laundry Electric Dryer Hookup, Washer Hookup
Basement Type Full,Walk-Out Access,Interior Entry,Concrete,Unfinished
Exterior
Exterior Feature Porch - Screened, Deck - Composite, Pool - Inground Heated, Rain Gutters, Barn/Stable, Invisible Fence, Outdoor Shower, Outdoor Gas Grill Hookup
Garage Spaces 2.0
Fence Invisible
Pool Pool - Inground Heated
Community Features Park, Walk/Jog Trails, Highway Access, House of Worship, Public School
Utilities Available for Electric Range, for Electric Oven, for Electric Dryer, Washer Hookup, Icemaker Connection, Generator Connection, Outdoor Gas Grill Hookup
Waterfront Description Beach Front,Lake/Pond,Walk to,0 to 1/10 Mile To Beach,Beach Ownership(Deeded Rights)
Roof Type Shingle
Total Parking Spaces 10
Garage Yes
Private Pool true
Waterfront Description Beach Front,Lake/Pond,Walk to,0 to 1/10 Mile To Beach,Beach Ownership(Deeded Rights)
Building
Lot Description Wooded, Cleared, Level
Foundation Concrete Perimeter
Sewer Private Sewer
Water Private
Architectural Style Colonial
Others
Senior Community false
Read Less Info
Want to know what your home might be worth? Contact us for a FREE valuation!

Our team is ready to help you sell your home for the highest possible price ASAP
Bought with Kathy Foran • Realty Executives Boston West
Get More Information
Kathleen Bourque
Sales Associate | License ID: 137803
Sales Associate License ID: 137803



