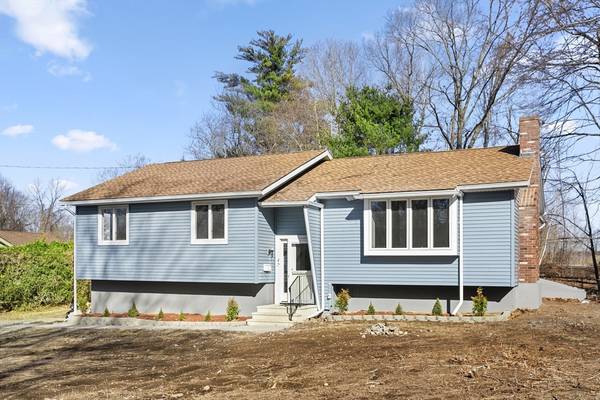For more information regarding the value of a property, please contact us for a free consultation.
Key Details
Sold Price $510,000
Property Type Single Family Home
Sub Type Single Family Residence
Listing Status Sold
Purchase Type For Sale
Square Footage 1,568 sqft
Price per Sqft $325
MLS Listing ID 73206787
Sold Date 05/03/24
Style Raised Ranch
Bedrooms 3
Full Baths 2
HOA Y/N false
Year Built 1979
Annual Tax Amount $5,643
Tax Year 2023
Lot Size 0.310 Acres
Acres 0.31
Property Description
Welcome to this recently renovated raised ranch in a highly desirable North Leominster locale. Property features a great floor plan with a large living room with hard wood floors,Fire place and vaulted Ceiling. New Kitchen with Ceramic tiles, new Cabinets, Granite countertops and Stainless-steel appliances. Breakfast bar with recessed lighting and a large family room. Three generous bedrooms and a new bathroom. The master bedroom as a private bathroom. Basement is all ready to be turned into an inlaw or additional living space with closets. Attached two car garage and a large fenced in yard. Seller will credit buyer by $3,000 towards landscaping of the yard.
Location
State MA
County Worcester
Zoning R
Direction Electric Ave to Stuart Ave
Rooms
Family Room Flooring - Laminate, Cable Hookup, Deck - Exterior, Exterior Access, Remodeled, Slider
Basement Full
Primary Bedroom Level First
Dining Room Deck - Exterior, Recessed Lighting, Remodeled
Kitchen Flooring - Laminate, Countertops - Stone/Granite/Solid, Cabinets - Upgraded, Remodeled, Gas Stove
Interior
Interior Features Closet, Bonus Room
Heating Baseboard, Natural Gas
Cooling Window Unit(s)
Fireplaces Number 1
Fireplaces Type Living Room
Appliance Gas Water Heater, Range, Dishwasher, Microwave, Refrigerator
Laundry Gas Dryer Hookup, Washer Hookup, In Basement, Electric Dryer Hookup
Basement Type Full
Exterior
Exterior Feature Deck - Wood, Rain Gutters, Storage, Fenced Yard, Garden
Garage Spaces 2.0
Fence Fenced
Community Features Public Transportation, Shopping, Walk/Jog Trails, Bike Path, Highway Access, Public School
Utilities Available for Gas Range, for Gas Dryer, for Electric Dryer, Washer Hookup
Roof Type Shingle
Total Parking Spaces 4
Garage Yes
Building
Foundation Concrete Perimeter
Sewer Public Sewer
Water Public
Architectural Style Raised Ranch
Others
Senior Community false
Read Less Info
Want to know what your home might be worth? Contact us for a FREE valuation!

Our team is ready to help you sell your home for the highest possible price ASAP
Bought with Patricia Magalhaes • Settlers Realty Group, LLC
Get More Information
Kathleen Bourque
Sales Associate | License ID: 137803
Sales Associate License ID: 137803



